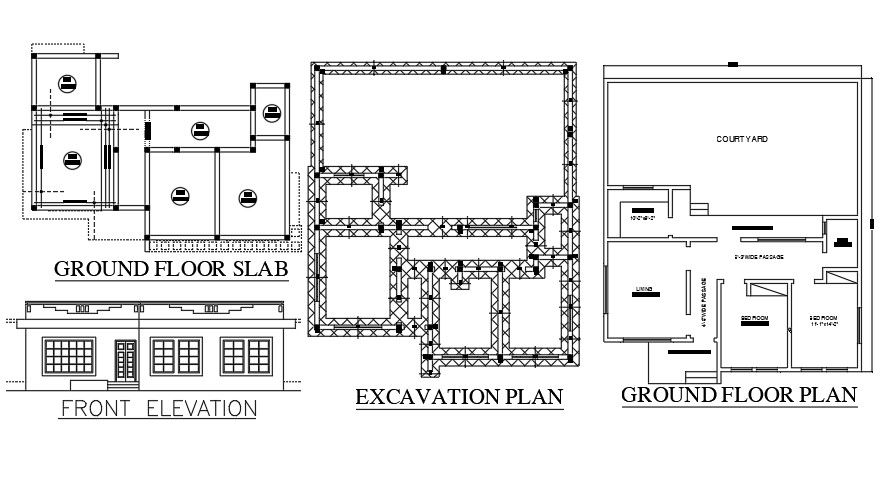Farm house layout details AutoCAD files
Description
Farm house layout details including courtyard , bedroom , kitchen , living , wide passage, attached toilet bathroom , parking , sufficient dinning area for more details of Farm house layout download this AutoCAD file or 2d drawing.
Uploaded by:
zalak
prajapati

