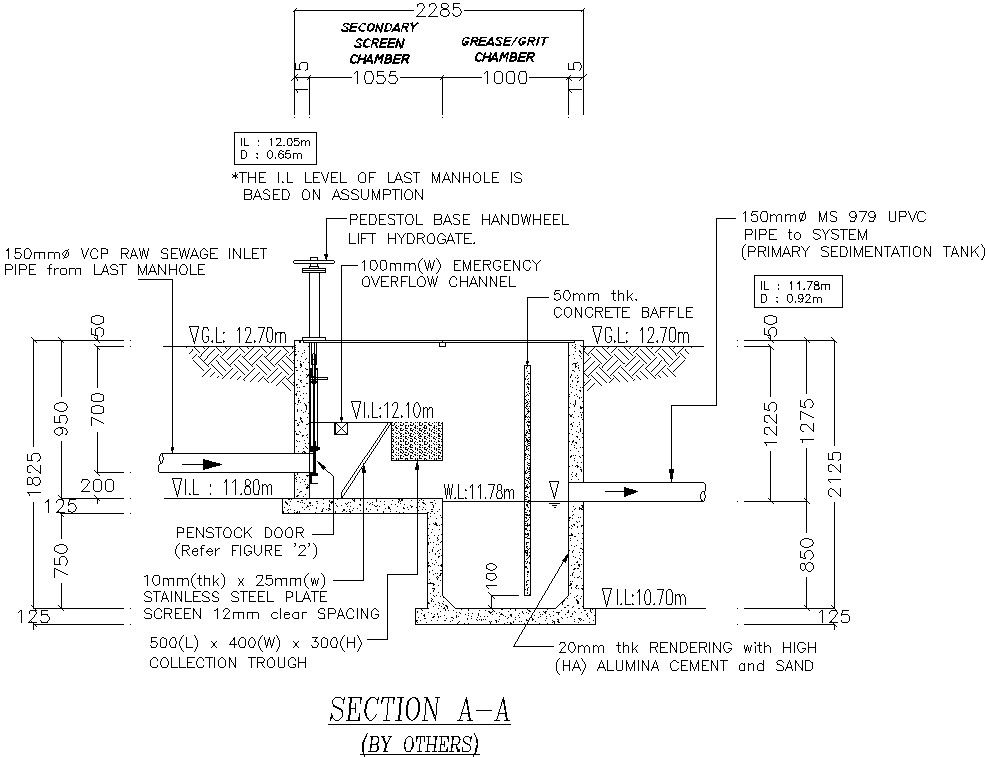Drainage system details AutoCAD file ,cad drawing
Description
Drainage system details including penstock door , pedestal base mainwheels lift hydro gate , 100mm emergency flow channel , 50mm concrete baffles , 150mm pipe to system , the i. l level of last manhole is based on assumption , 100mm x 25mm stainless steel plate screen 12mm clear spacing , 20mm rendering with high alumina and sand for more details of Drainage system download this AutoCAD file or dwg format.
Uploaded by:
zalak
prajapati
