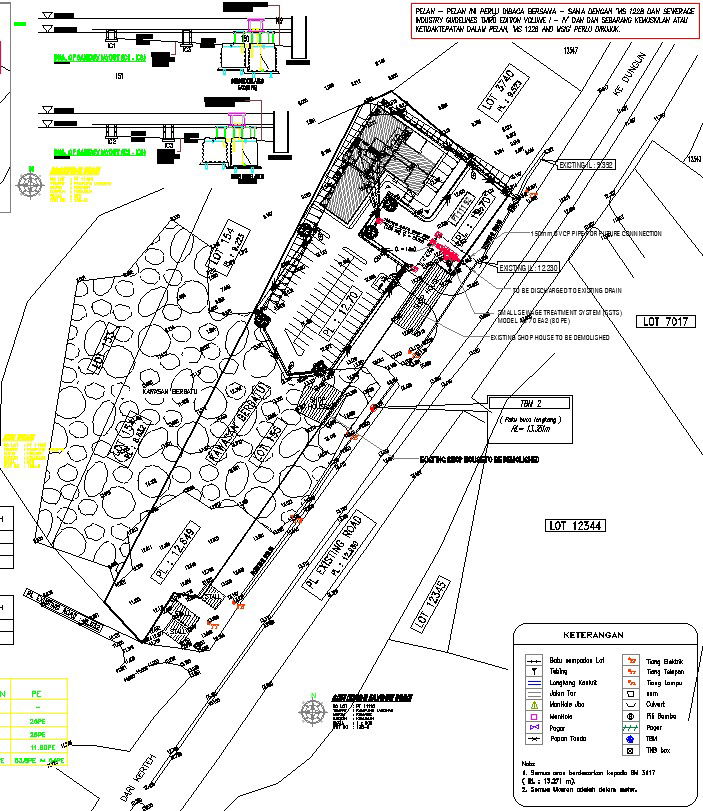Commercial office plumbing layout AutoCAD file , cad drawing or dwg format
Description
Commercial office plumbing layout including small sewages system model , 150mm vcp pipe ,soil pipe discharge to main sewer, that all plumbing and drainage line is connected with ladies and mans toilet , kitchen , dark room , pantry , manager room , discussion room , waiting room , admin room for more details of Commercial office plumbing layout download this AutoCAD file or 2d drawing or cad format
File Type:
DWG
File Size:
885 KB
Category::
Dwg Cad Blocks
Sub Category::
Autocad Plumbing Fixture Blocks
type:
Gold
Uploaded by:
zalak
prajapati
