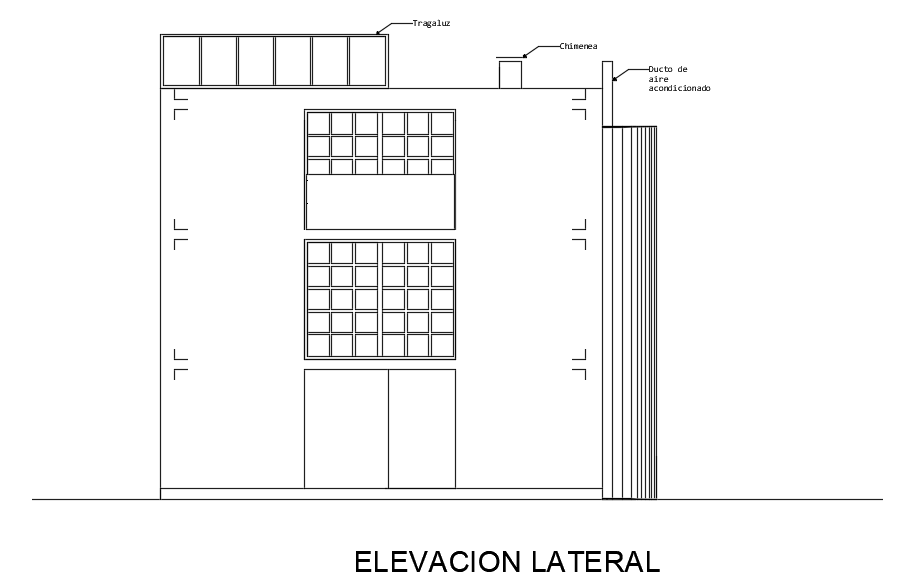10x8m house lateral elevation drawing in AutoCAD DWG Drawing
Description
10x8m house building lateral elevation 2d Auto CAD model is given in this file. This is G+ 3 residential building. Here, the duct opening is provided right side of the building.
Uploaded by:
