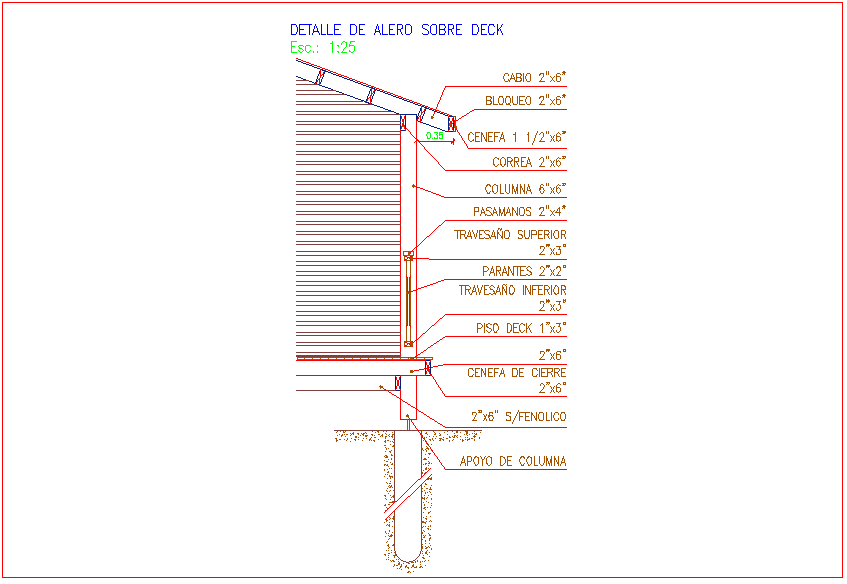Detail of door with deck
Description
Detail of door with deck dwg file with view of column,deck,wall and door view,cenefa
view in dimensional detail of deck with door view.
File Type:
DWG
File Size:
50 KB
Category::
Dwg Cad Blocks
Sub Category::
Windows And Doors Dwg Blocks
type:
Gold

Uploaded by:
Liam
White
