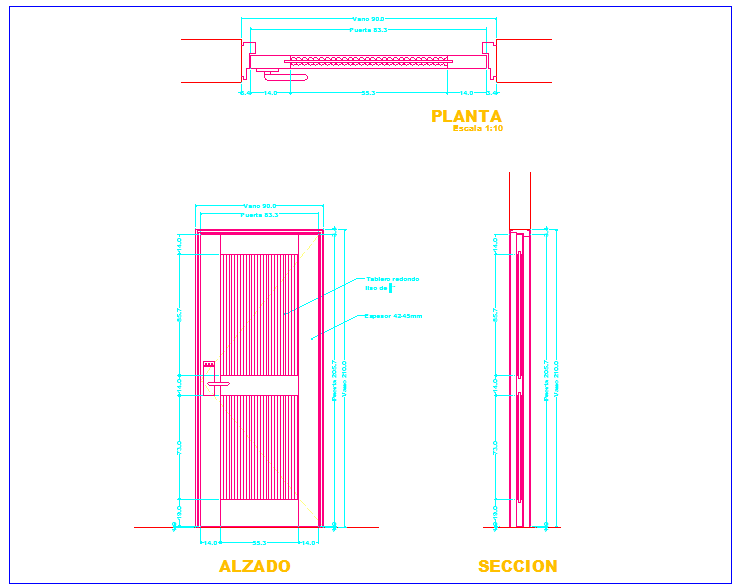Door design with sectional view
Description
Door design with sectional view dwg file of door with detail of door view with lock
and dimension of door,plan view and sectional view with width of door.
File Type:
DWG
File Size:
28 KB
Category::
Dwg Cad Blocks
Sub Category::
Windows And Doors Dwg Blocks
type:
Gold

Uploaded by:
Liam
White

