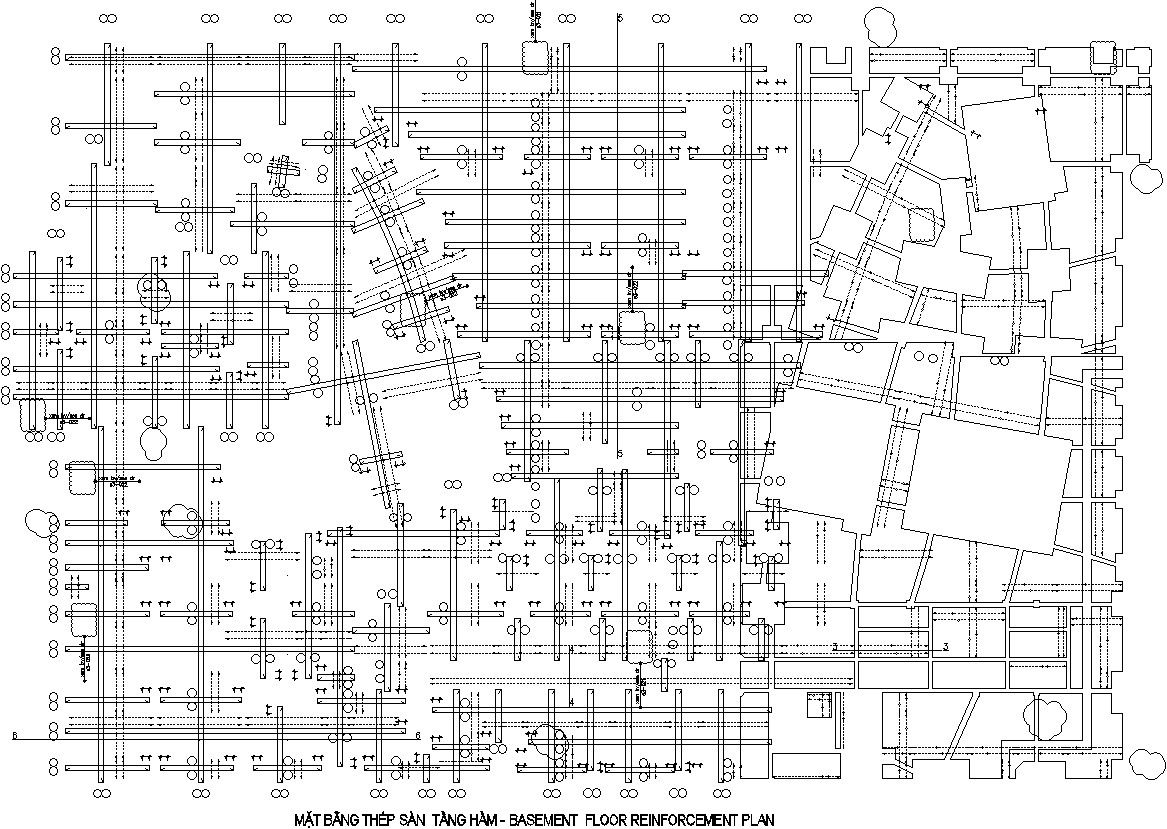Basement floor reinforcement plan details AutoCAD file dwg drawing
Description
Basement floor reinforcement plan including reinforcement is 0.12% for HYSD bars and 0.15% for mild steel bars. The diameter of bar generally used in slabs are: 6 mm, 8 mm, 10 mm, 12mm and 16mm. The maximum diameter of bar used in slab should not exceed 1/8 of the total thickness of slab for more details of Basement floor reinforcement plan download this autocad file , dwg format .
File Type:
DWG
File Size:
887 KB
Category::
Structure
Sub Category::
Section Plan CAD Blocks & DWG Drawing Models
type:
Gold
Uploaded by:
zalak
prajapati
