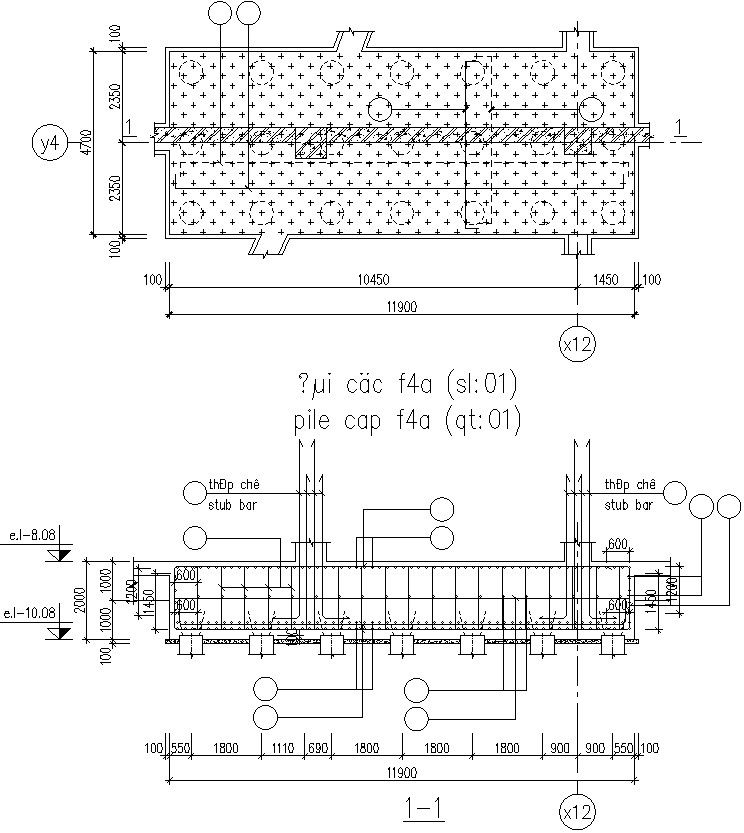Sectional plan and elevation of Stub column and pile cap.
Description
This Architectural Drawing of AutoCAD of Sectional plan and elevation of Stub column and pile cap. The union of the superstructure through socket, in the pile cap is accomplished by embedding a part of column (embedded length) in an opening of the foundation element that enables its holder. Usually the socket is built on the block, but is also used pile caps with embedded or partially embedded socket. A reinforced concrete slab or block which interconnects a group of piles and acts as a medium to transmit the load from wall or column to the Piles is called a Pile Cap. The Pile cap should normally be rigid so as to distribute the forces equally on the piles of a group. For more details and information download the drawing file.

Uploaded by:
Eiz
Luna
