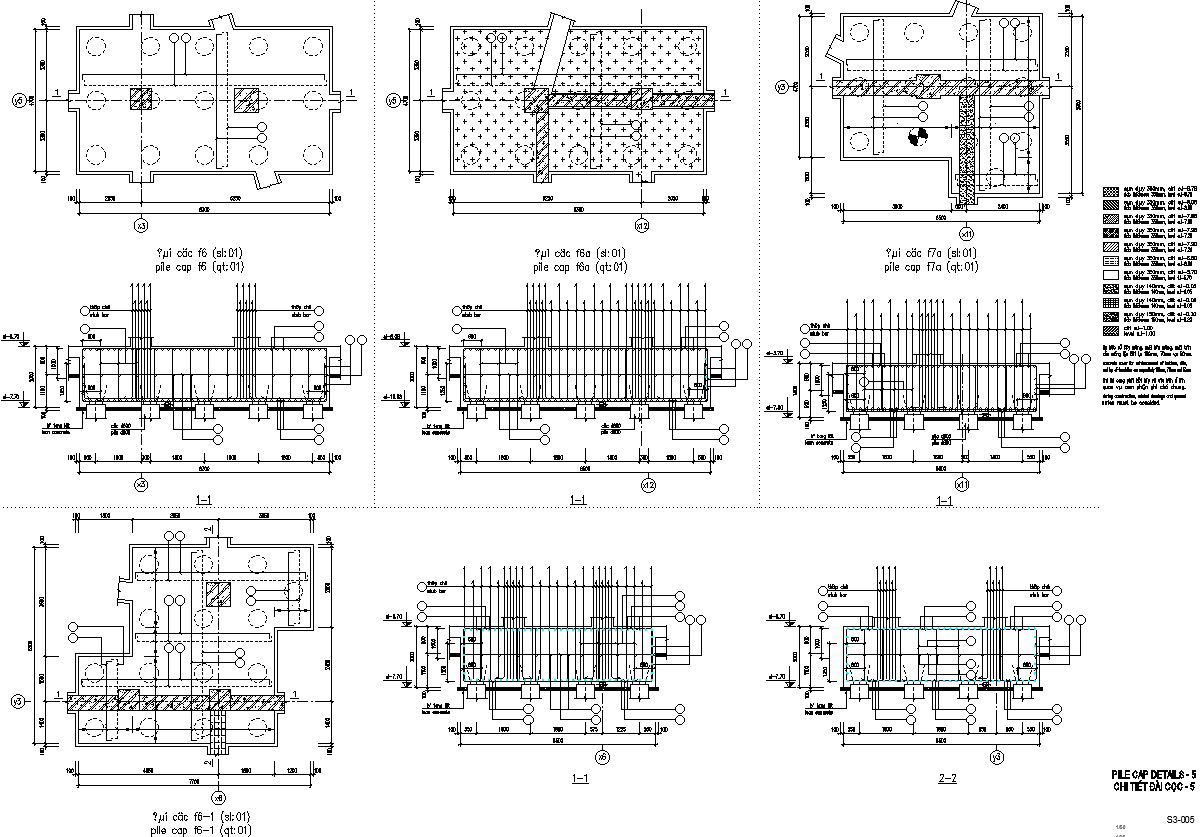Slab thickness of concrete and stub column.
Description
This Architectural Drawing is AutoCAD 2d drawing of Slab thickness of concrete and stub column. Minimum Thickness of Concrete Columns is A column is defined as having a section depth no more than 4 times its width, and the height is a minimum of 3 times the section depth. minimum thickness should not be less than 4.75 inches not forgetting factor of safety. Standard concrete floor slab thickness is residential construction is 4 inches, five to six inches is recommended if the concrete will receive occasional heavy load, such as mortar homes or garbage trucks. For more details and information download the drawing file.

Uploaded by:
Eiz
Luna

