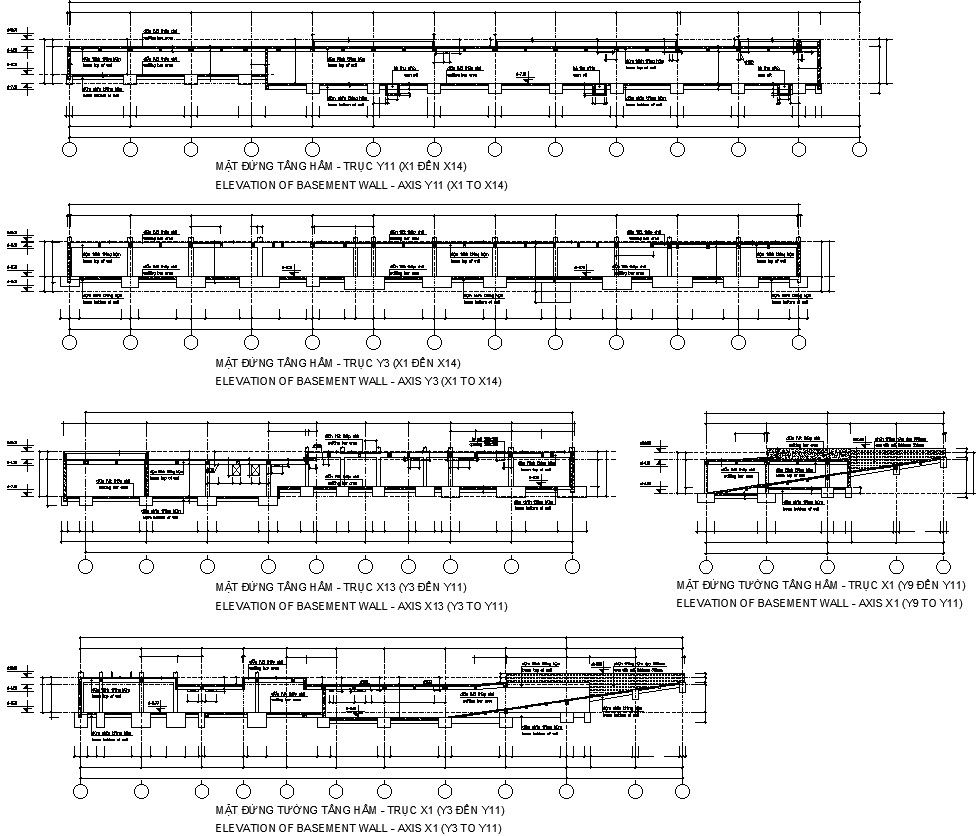Elevation of Basement wall.
Description
This Architectural Drawing is AutoCAD 2d drawing of Elevation of Basement wall. A basement wall is thus one kind of retaining wall. But the term usually refers to a cantilever retaining wall, which is a freestanding structure without lateral support at its top. These are cantilevered from a footing and rise above the grade on one side to retain a higher level grade on the opposite side. There is no minimum/maximum depth. The foundation should go down to solid clay, which could be 18" down, or 6' down, you never know until you start digging! There is a rule of thumb for the width of the foundation which is basically 1/3 of the height of the wall for a double skin wall, down to 500mm minimum. For more details and information download the drawing file.

Uploaded by:
Eiz
Luna
