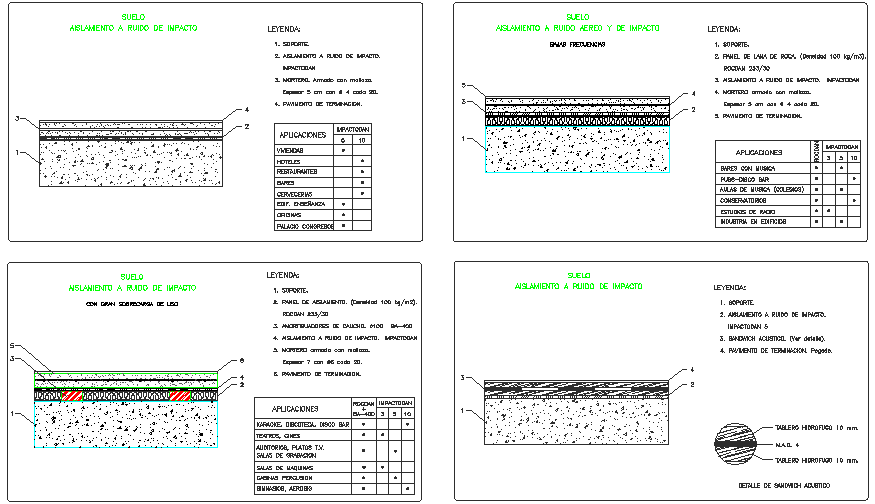Acoustic isolation-floors
Description
Here the detailed drawing of acoustic isolation-floors showing different sectional elevation of floors with required details including material indication by hatch, dimensions, and structural details in autocad drawing.
Uploaded by:
