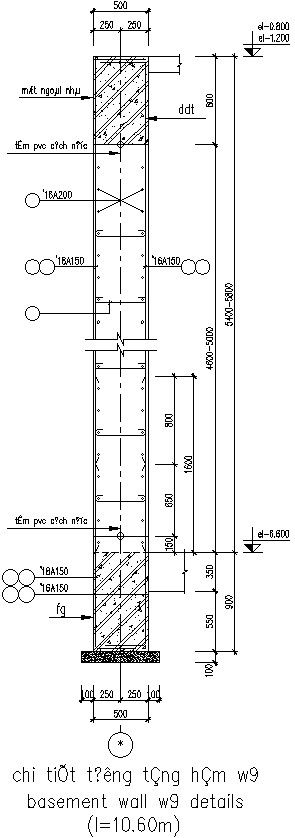Basement wall detail. ( l = 10.60).
Description
This Architectural Drawing is AutoCAD 2d drawing of Basement wall detail. ( l = 10.60). There are a lot of different materials that can be used for basement construction but categorically, there are 3 main types: poured concrete basement walls, masonry basement walls, and precast panel basements. The solution is covering concrete with a vapor barrier, which acts like a resistant cell membrane instead. With a shield in place, the drywall is safe. Typically, a stud wall is then installed against the concrete, but furring strips are quick, easy and take up less space. For more details and information download the drawing file.

Uploaded by:
Eiz
Luna

