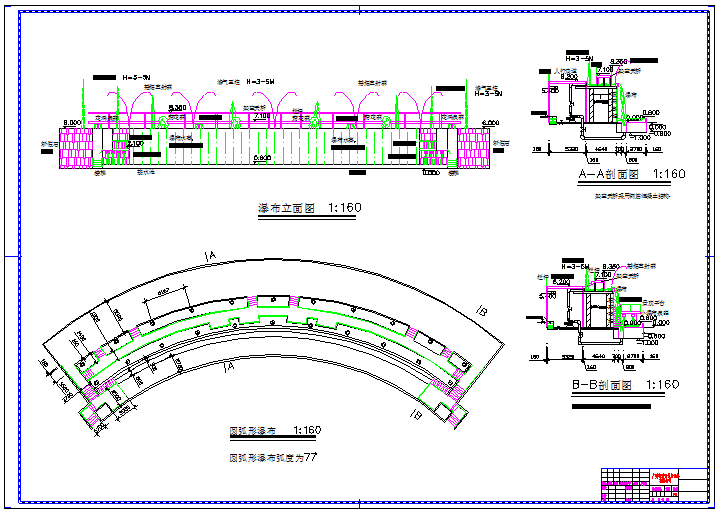Arc-shaped waterfall Detail
Description
Arc-shaped waterfall 1: 160, Waterfall Elevation 1: 160, A-A Sectional Figure 1: 160, Overhead flyover with reinforced concrete structure. Section B-B 1: 160,Overhead sky bridge etc.
Uploaded by:
zalak
prajapati
