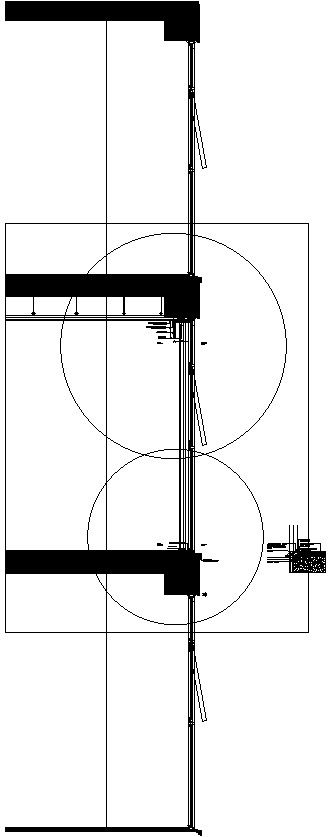Glass door Detail in AutoCAD, Dwg file.
Description
This Architectural Drawing is AutoCAD 2d drawing of Glass door Detail in AutoCAD, Dwg file. The most common standard widths of 2-panel glass doors are: 8 feet (96 inches) 6 feet (72 inches) 5 feet (60 inches) The door frame is the entire framework supporting the door, including the sill, jamb and head. This is also known as a door sash. Door frames can be made of wood or aluminum, and are made to blend seamlessly with your home. For more details and information download the drawing file.

Uploaded by:
Eiz
Luna
