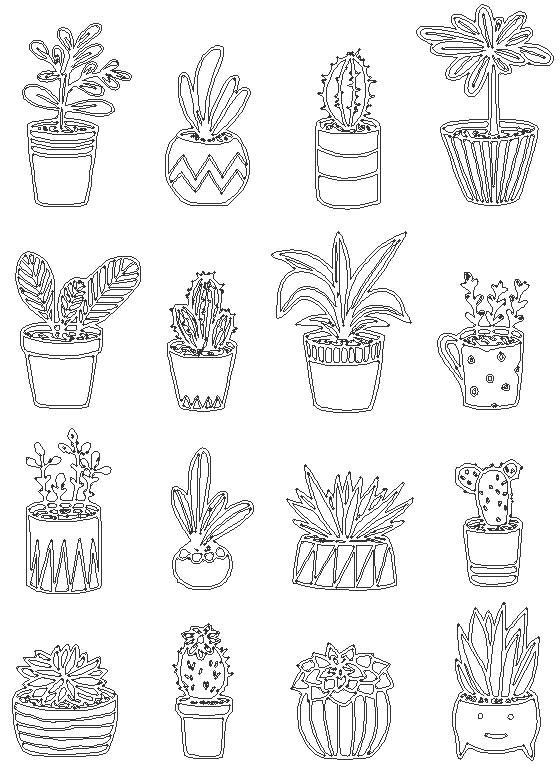Aesthetic Plants elevation design dwg autocad drawing .
Description
Elevate your design projects with our aesthetic plants elevation design meticulously crafted in DWG AutoCAD drawing format. This collection features a stunning array of plants, carefully selected for their visual appeal and aesthetic charm. Architects, landscapers, and designers can seamlessly integrate these CAD files into their projects, adding a touch of natural beauty to elevations and renderings. Our detailed 2D drawings ensure precise representation of plant varieties, allowing for easy customization and implementation. With a focus on quality and design excellence, our collection offers versatile options to suit any aesthetic preference or project requirement. Dive into detailed planning with our premium AutoCAD files, designed to streamline your workflow and enhance the visual impact of your designs. Elevate your spaces with our top-notch aesthetic plants elevation design, bringing the beauty of nature indoors with effortless grace. Explore the endless possibilities of design with our meticulously detailed CAD drawings, and transform your projects into stunning works of art.

Uploaded by:
Liam
White
