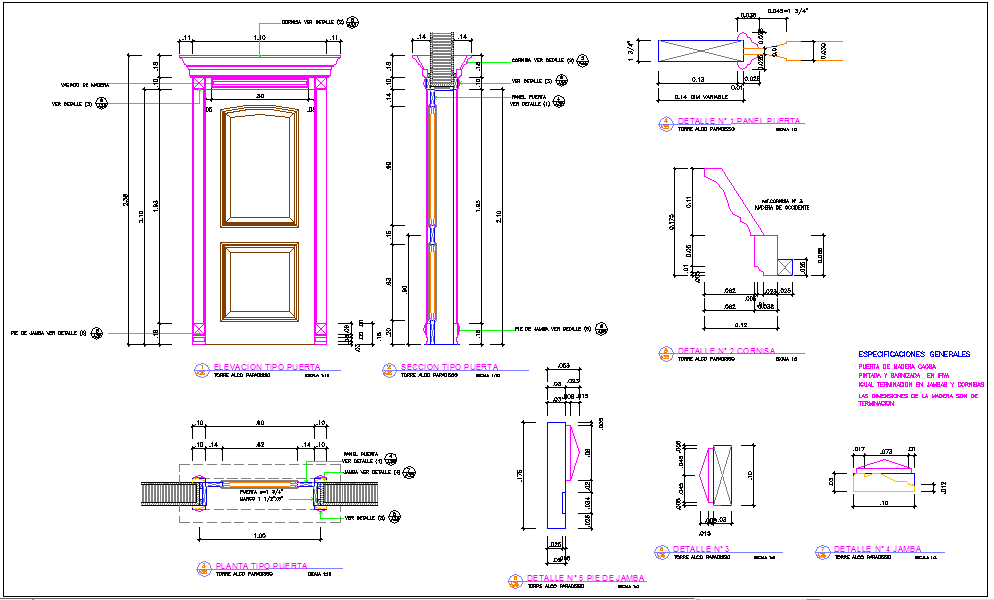Design of door with frame and sectional view
Description
Design of door with frame and sectional view dwg file with door view,dimension of
door,frame view with wall,wood support area and sectional view of door.
File Type:
DWG
File Size:
66 KB
Category::
Dwg Cad Blocks
Sub Category::
Windows And Doors Dwg Blocks
type:
Gold

Uploaded by:
Liam
White

