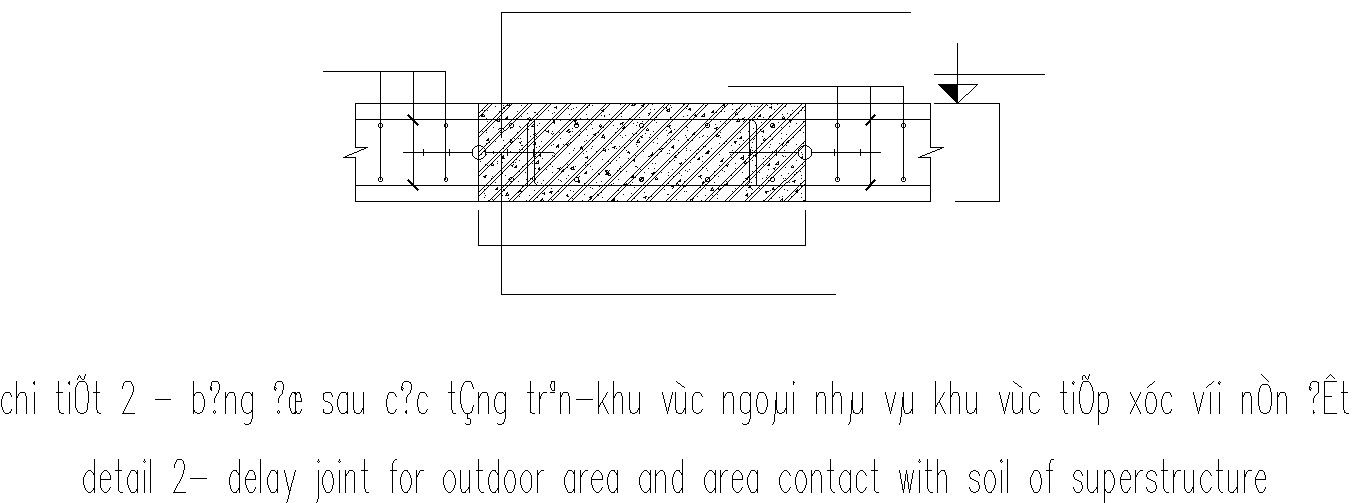Delay joint for outdoor area and area contact with soil of superstructure
Description
This Architectural Drawing is AutoCad 2d drawing of Delay joint for outdoor area and area contact with soil of superstructure. The basic components of a building's superstructure are columns, beams, slab and wall. These components safely transfer the dead loads, live loads and other loads to the substructure (foundation and plinth) which further distributes it to the underlying earth. The superstructure is the portion of a building which is constructed above the ground level and it serves the purpose of structure's intended use. It includes columns, beams, slab upwards including all finishes, door and window schedules, flooring, roofing, lintels, and parapets. For more details and information download the drawing file.

Uploaded by:
Eiz
Luna
