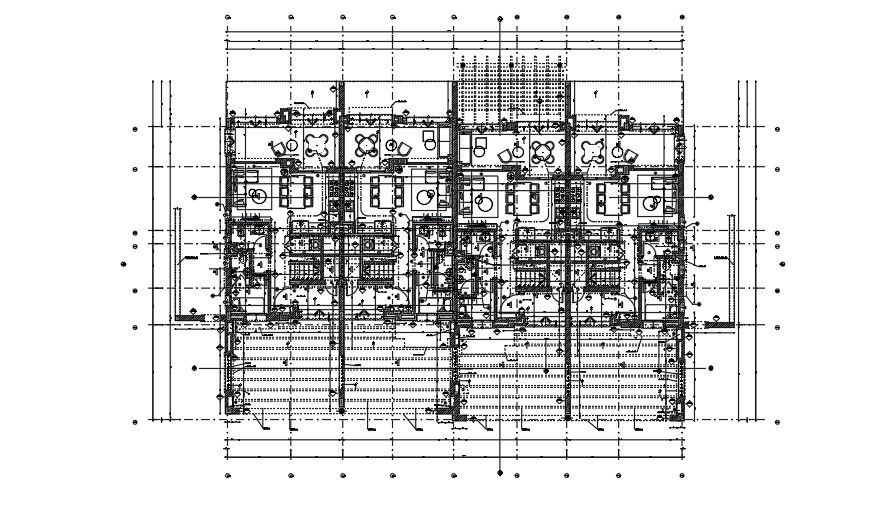Wall Section plan of a residential building.
Description
This Architectural Drawing is Wall Section plan of a residential building. Section drawings are a specific type of drawing architects use to illustrate a building or portion of a building. A section is drawn from a vertical plane slicing through a building. This is as if you cut through a space vertically and stood directly in front looking straight at it. The section reveals simultaneously its interior and exterior profiles, the interior space and the material, membrane or wall that separates interior from exterior, providing a view of the object that is not usually seen. In terms of design, the term 'section' typically refers to a view of a structure as though it has been sliced in half or cut along another imaginary plane, which is generally, but not always a vertical plane. This is represented as a 'section drawing' or 'sectional drawing'. For more details and information download the drawing file.

Uploaded by:
Eiz
Luna

