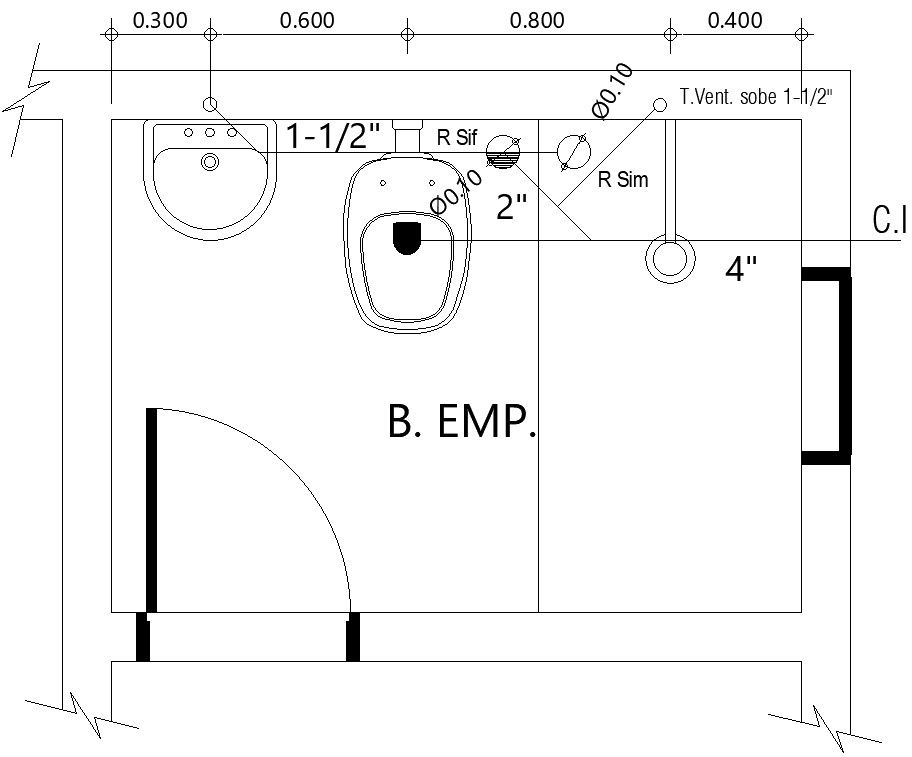Residential house toilet layout details AutoCAD file ,dwg drawing , cad file
Description
Residential house toilet layout details plan including cad drawing is given in this file. Water closet, ,and washbasins are available. For more details download the AutoCAD drawing model is given in this file for more details of Residential house toilet layout details download AutoCAD file ,dwg drawing , cad file
Uploaded by:
zalak
prajapati
