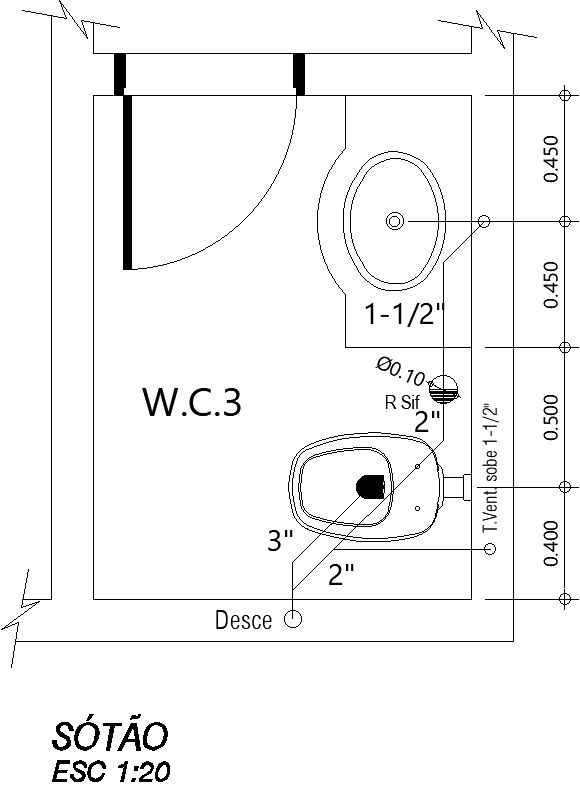Hotel toilet design details AutoCAD file ,dwg drawing , cad file
Description
Hotel toilet design details including toilet CAD drawing shows layout plan and design which consist Anodized Cement mortar, Soap dispenser, Taps, wash basin, toilet tub, and urinal with all dimension detail. also has sanitary ware for more details of Hotel washroom design download AutoCAD file ,dwg drawing , cad file.
Uploaded by:
zalak
prajapati
