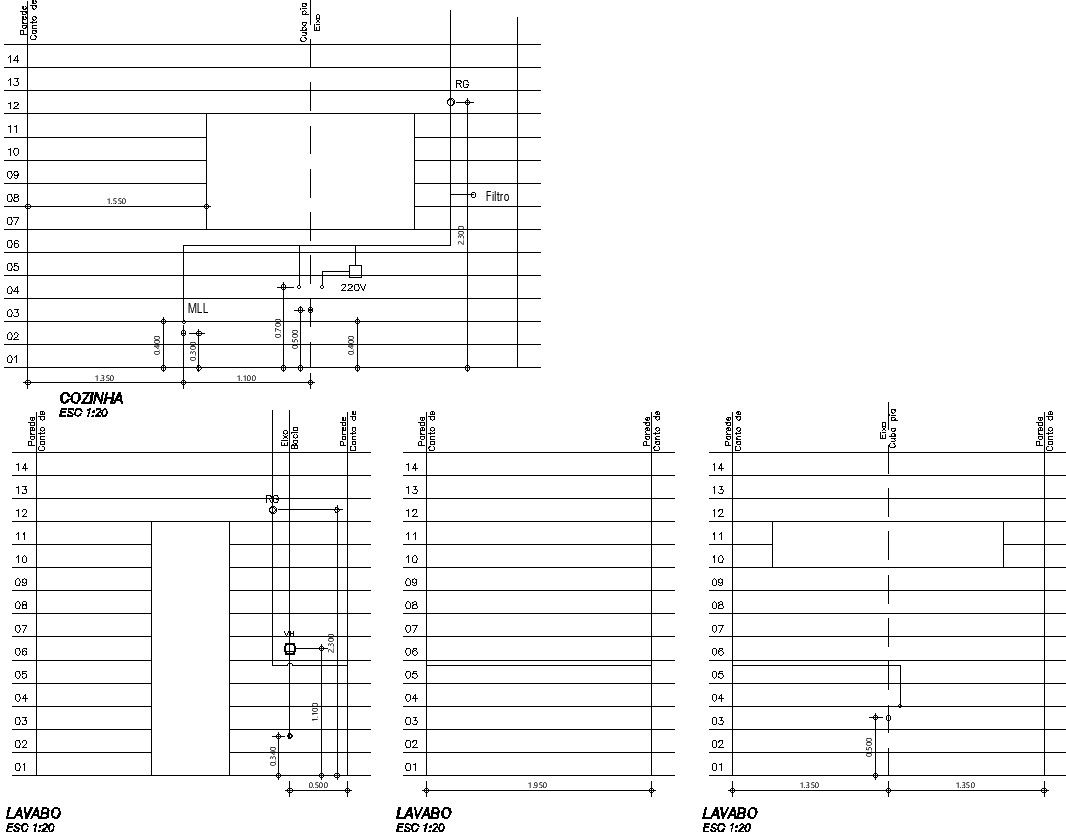Restaurant kitchen details layout AutoCAD file, cad drawing, dwg format
Description
Restaurant kitchen details layout including elevation of kitchen nd washing area in this drawing show front side , back side and right and left side elevation details in front side show wash area with piping details in this drawing show details of kitchen and wash area for more details of Restaurant kitchen download AutoCAD file, cad drawing, dwg format .
Uploaded by:
zalak
prajapati
