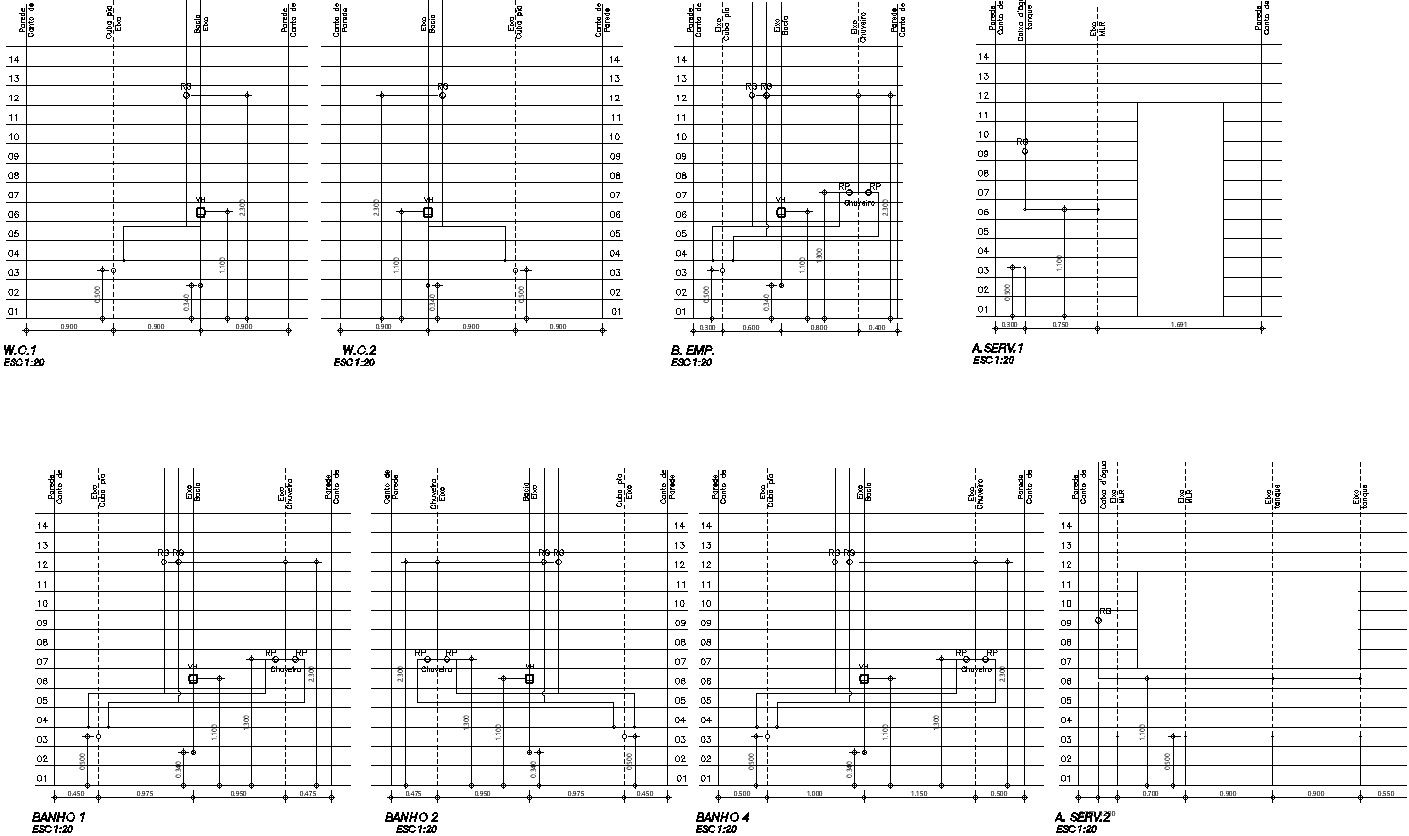Piping detail layout of restaurant AutoCAD file, cad drawing, dwg format
Description
Piping detail layout of restaurant including bedroom, masterbedroom ,service area, washroom in this drawing show piping details and their connection for more details of Piping detail layout of restaurant download AutoCAD file, cad drawing, dwg format
Uploaded by:
zalak
prajapati
