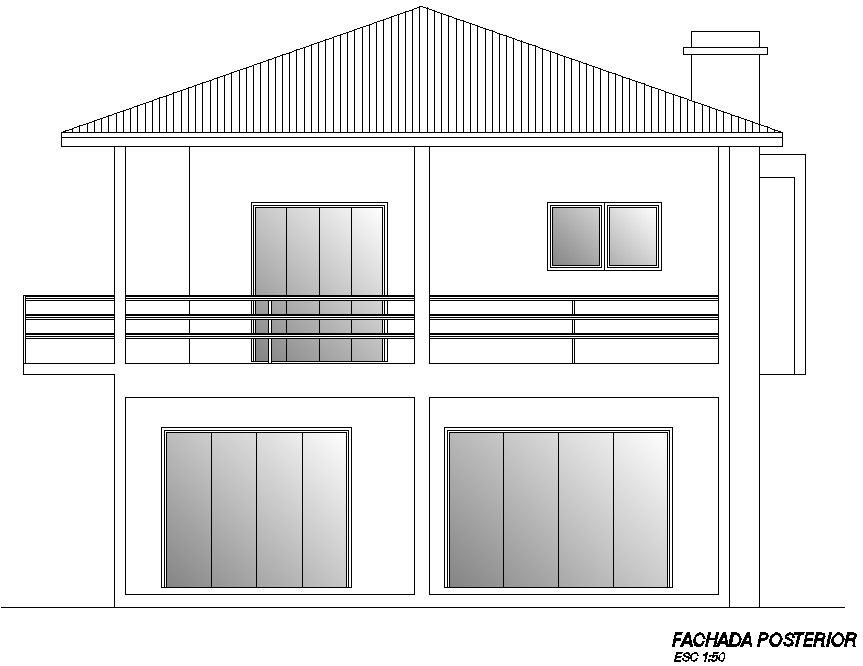Elevation of house plan with detailing
Description
This architectural drawing is Elevation of house plan with detailing. In this drawing there were given glass doors, glass windows, porch area with railing, chimney, roof design etc. For more details and information download the drawing file.
Uploaded by:
viddhi
chajjed

