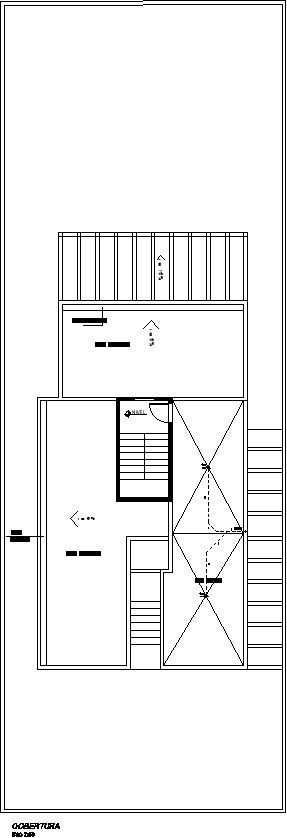Terrace details of restaurant layout AutoCAD file, cad drawing, dwg format
Description
Terrace details of restaurant layout including sitting area ,dinning area and also show cement tiles and floor slab details in drawing with staircase for more details of Terrace details of restaurant layout download AutoCAD file, cad drawing, dwg format
Uploaded by:
zalak
prajapati
