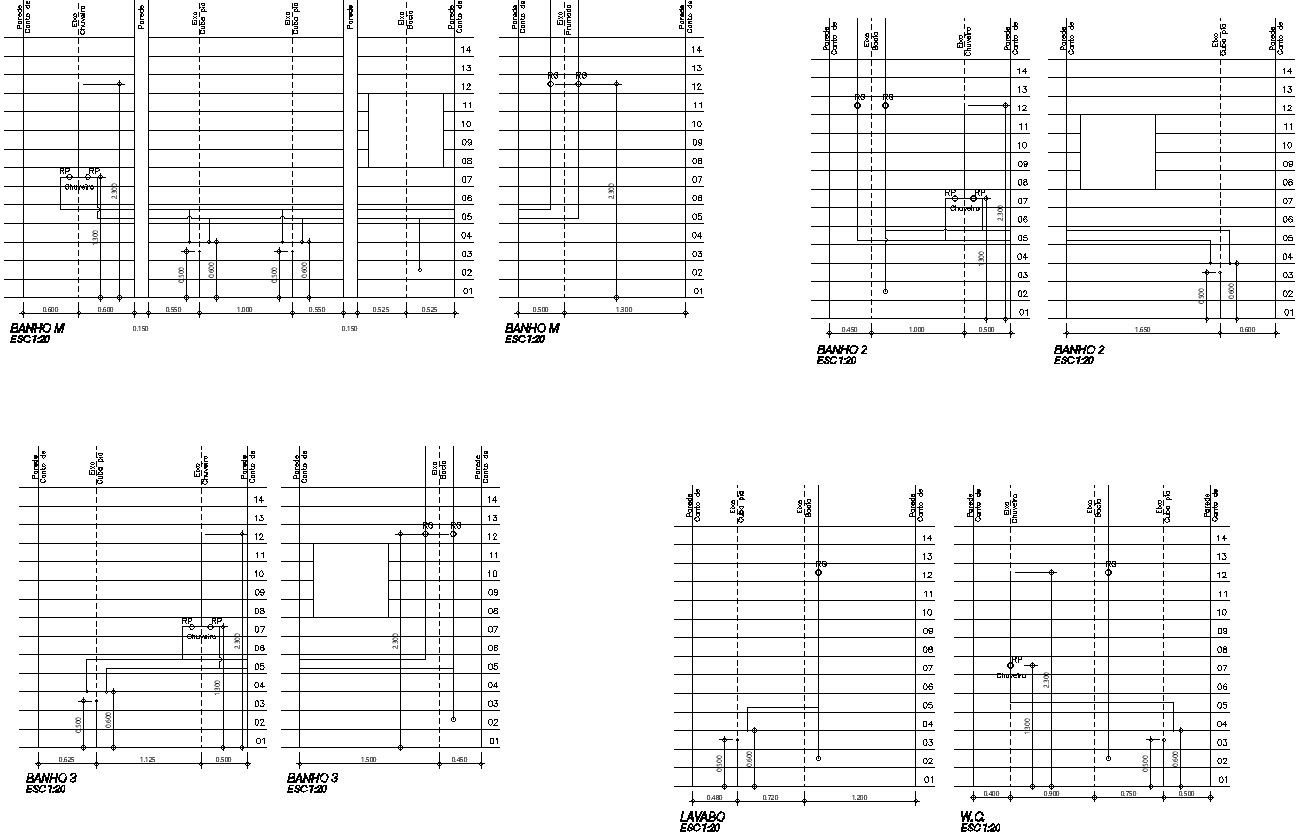Bedroom, kitchen , and wash area piping details of restaurant layout AutoCAD file, cad drawing, dwg format
Description
Piping details of restaurant layout including bedroom 1, 2 and masterbedroom 3,4 and wash area and kitchen piping connection and details for more details download AutoCAD file, cad drawing, dwg format.
Uploaded by:
zalak
prajapati

