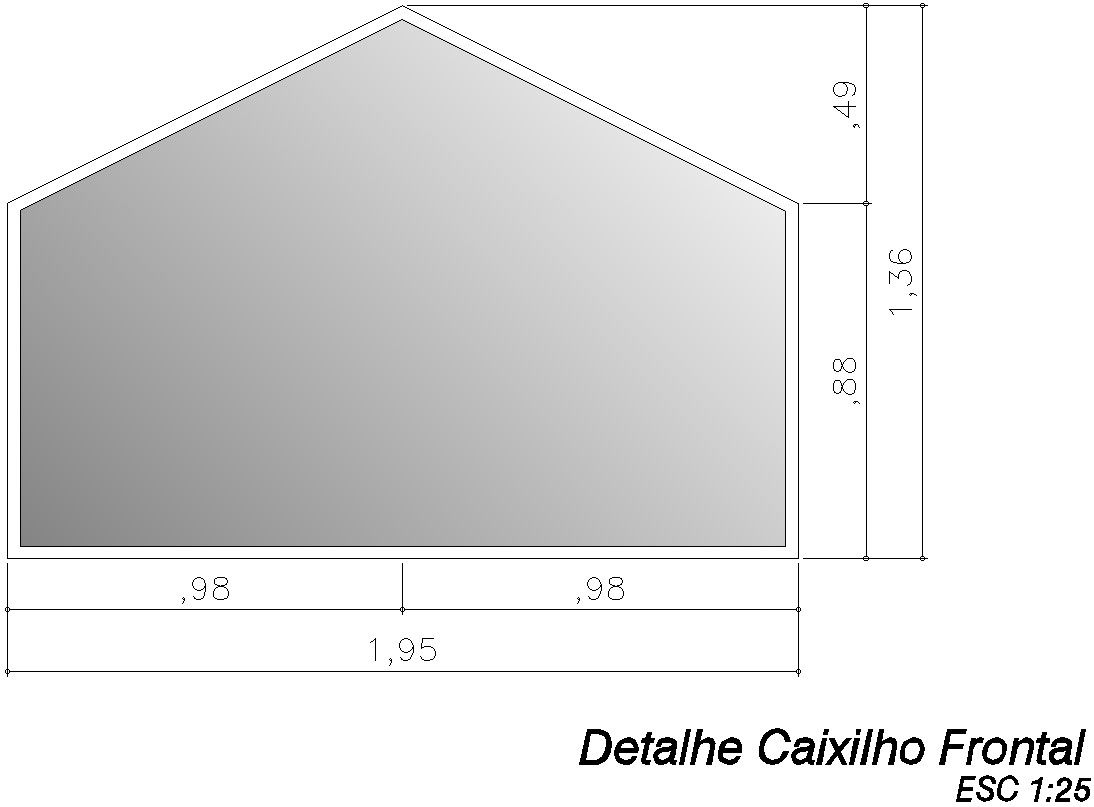Front frame detail of house plan
Description
This architectural drawing is Front frame detail of house plan. In this drawing there were given scale is 1:25. The size of the section is 1.96x88. The height of the roof is 49. For more details and information download the drawing file.
Uploaded by:
viddhi
chajjed
