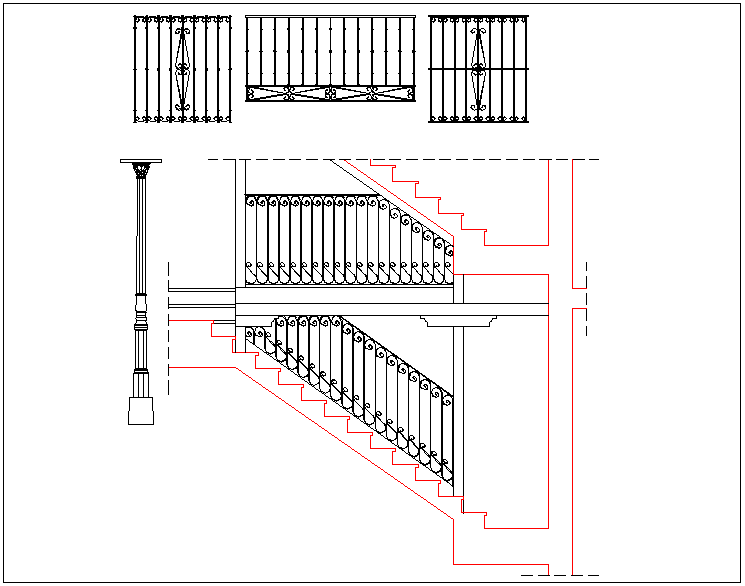Grill detail view of staircase
Description
Grill detail view of staircase dwg file with view of stair and stair support grill and grill
design for window and view of designer column with designer grill view.
File Type:
DWG
File Size:
50 KB
Category::
Dwg Cad Blocks
Sub Category::
Windows And Doors Dwg Blocks
type:
Gold

Uploaded by:
Liam
White
