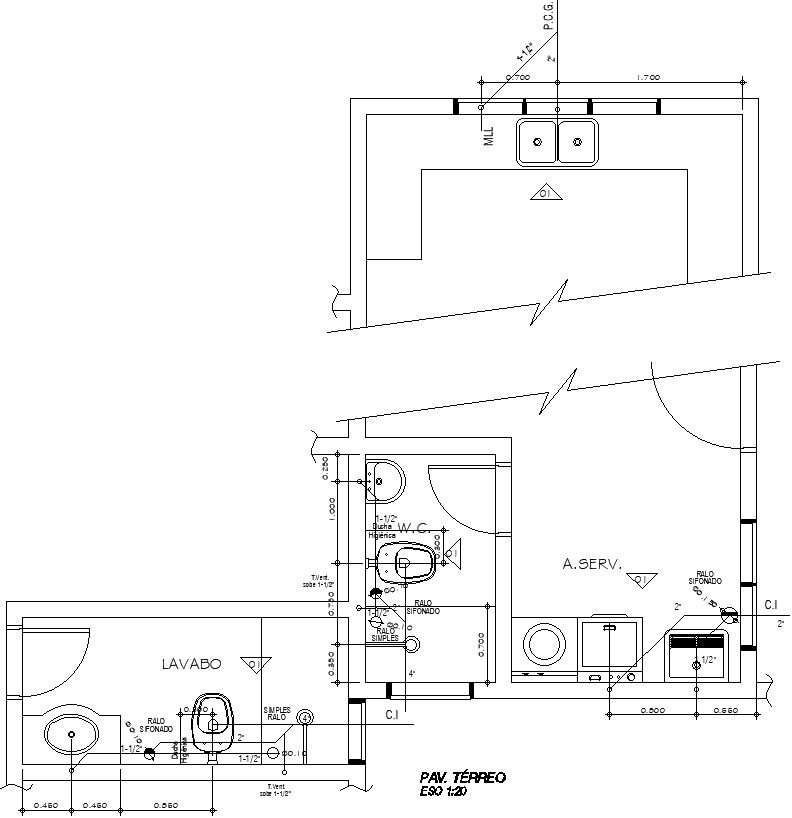Hotel storage and wc details AutoCAD file, cad drawing ,dwg format
Description
Hotel storage and wc details including bathroom with glass partition and wc and v vent pipes and piping connection wash basin , wash area and also provide wash basin and dish washer area and extra storage space for more details of Hotel storage and wc download AutoCAD file, cad drawing ,dwg format
Uploaded by:
zalak
prajapati
