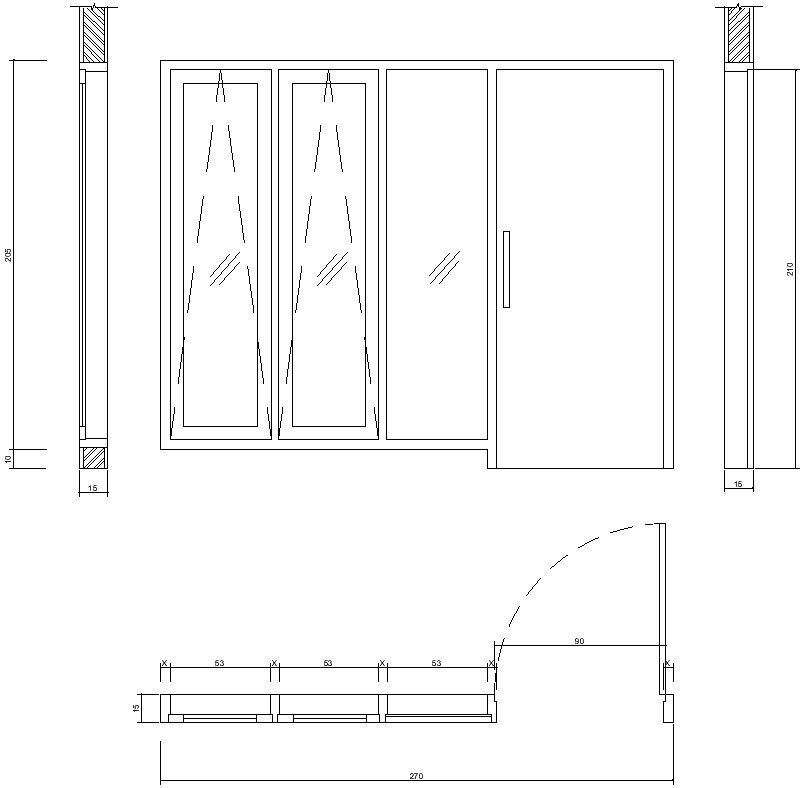Door and window section with detailing
Description
This architectural drawing is Door and window section with detailing. In this drawing there were right side door size is 90x210cm and left side three windows size are 53x205cm. For more details and information download the drawing file.
File Type:
DWG
File Size:
3.5 MB
Category::
Dwg Cad Blocks
Sub Category::
Windows And Doors Dwg Blocks
type:
Gold
Uploaded by:
viddhi
chajjed

