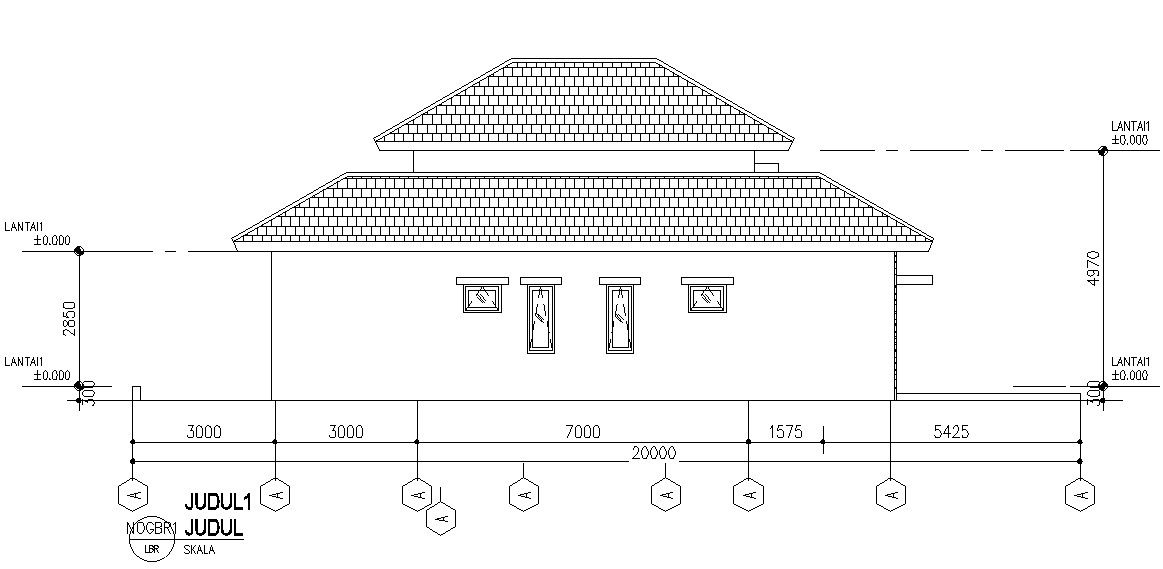Back side elevation of the house
Description
This architectural drawing is Back side elevation of the house. Elevation shows the length and height of the left side. The rear view or rear elevation shows the width and. height of the rear side. The bottom view is not a plan view, but rather it is a. view from beneath the object looking up. For more details and information download the drawing file.
Uploaded by:
viddhi
chajjed
