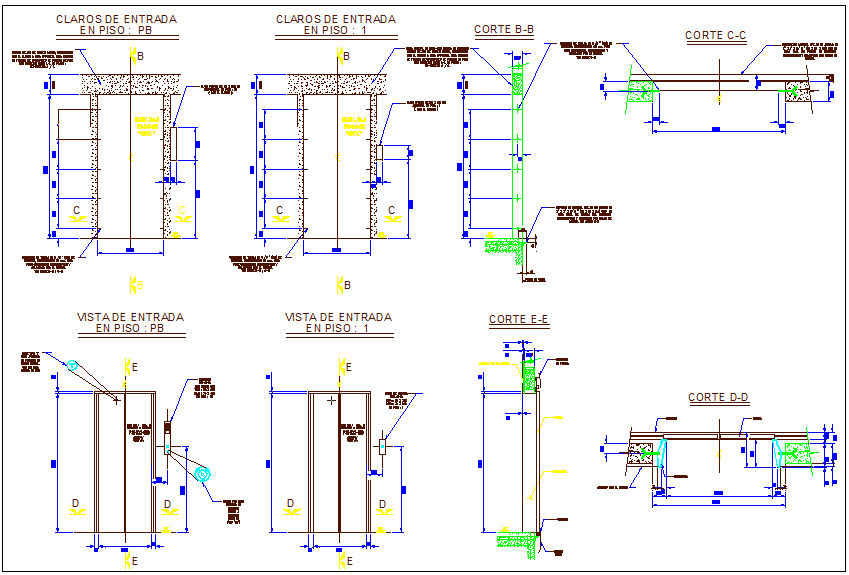Elevator Detail with elevation and sectional view
Description
Elevator Detail with elevation and sectional view dwg file with view of lift and return
switch detail,elevator support view with concrete view of angle for support of lift with
detail of sectional view
File Type:
DWG
File Size:
125 KB
Category::
Mechanical and Machinery
Sub Category::
Elevator Details
type:
Gold

Uploaded by:
Liam
White

