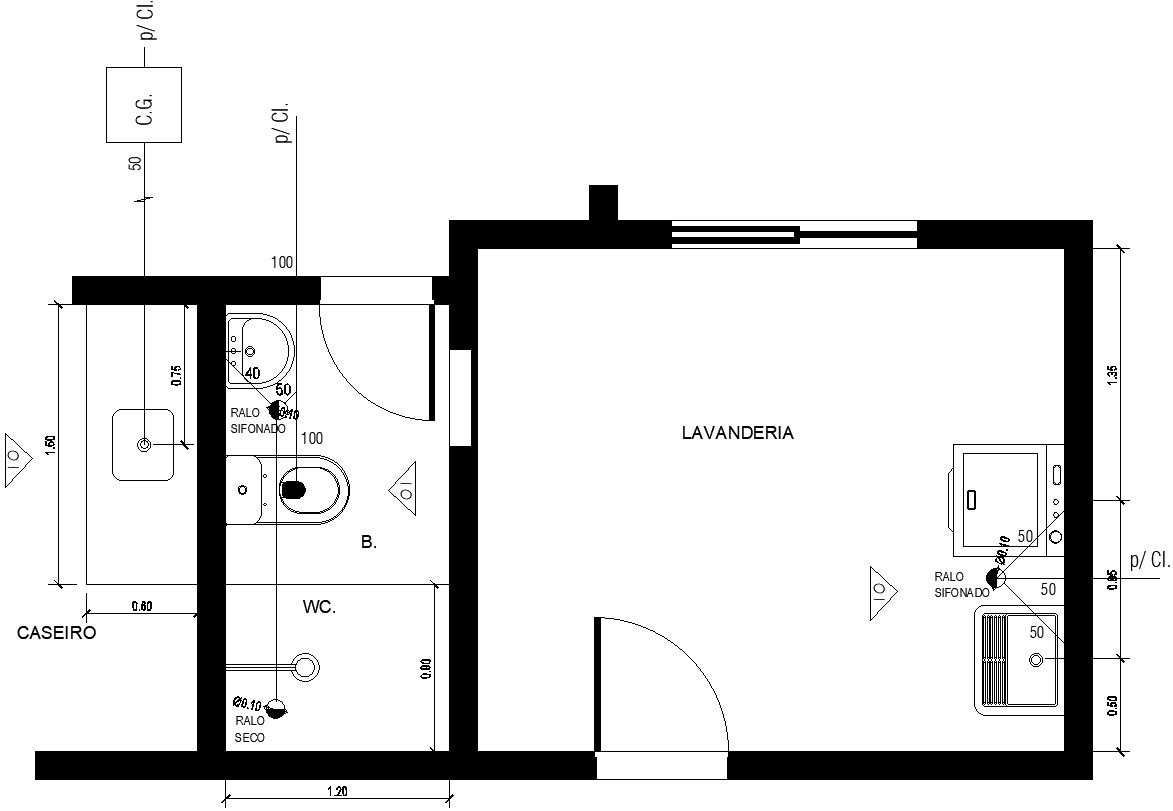Modern house bathroom and storage layout details AutoCAD file ,cad drawing , dwg format
Description
Modern house kitchen plan layout details including storage space and common toilet bathroom and seprate basin for handwash in bathroom show wc and glass partition and storage space for washbasins and dishwasher for more details of Modern house kitchen plan layout download AutoCAD file ,cad drawing , dwg format.
Uploaded by:
zalak
prajapati
