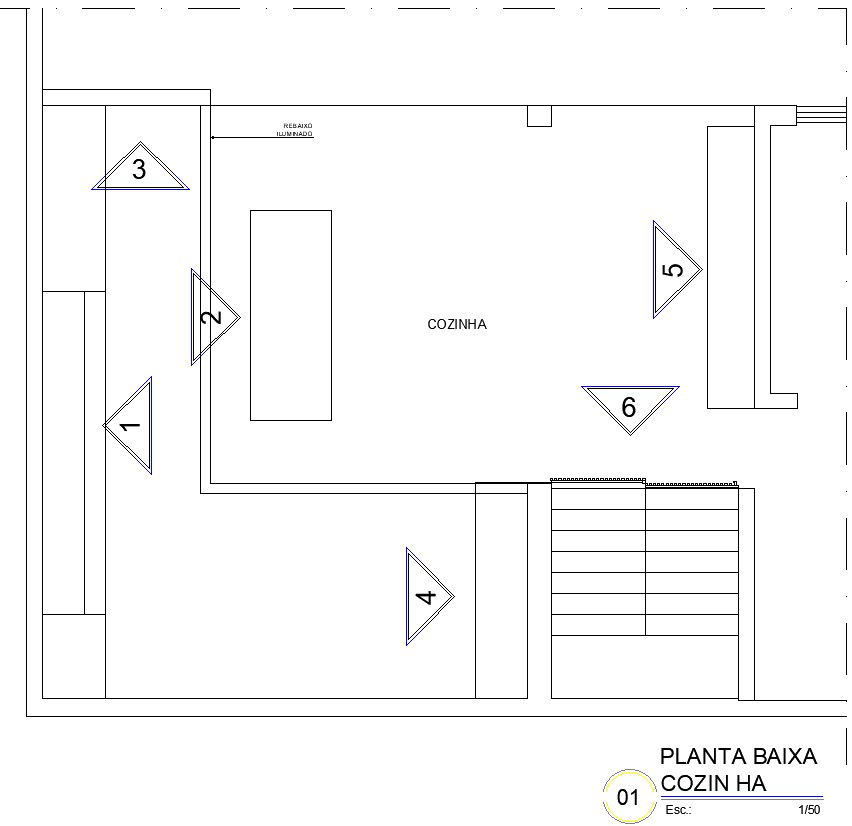Kitchen layout of a bungalow.
Description
This Architectural Drawing is AutoCAD 2d drawing of Kitchen layout of a bungalow. There are six basic types of kitchen layouts: Island, Parallel, Straight, L-Shape, U-Shape, Open, and Galley. According to the kitchen triangle rule, each side of the triangle should measure no less than four feet and no more than nine feet and, ideally, the perimeter of the triangle should be no less than 13 feet and no more than 26 feet. In other words, not too small and not too large. For more details and information download the drawing file.

Uploaded by:
Eiz
Luna
