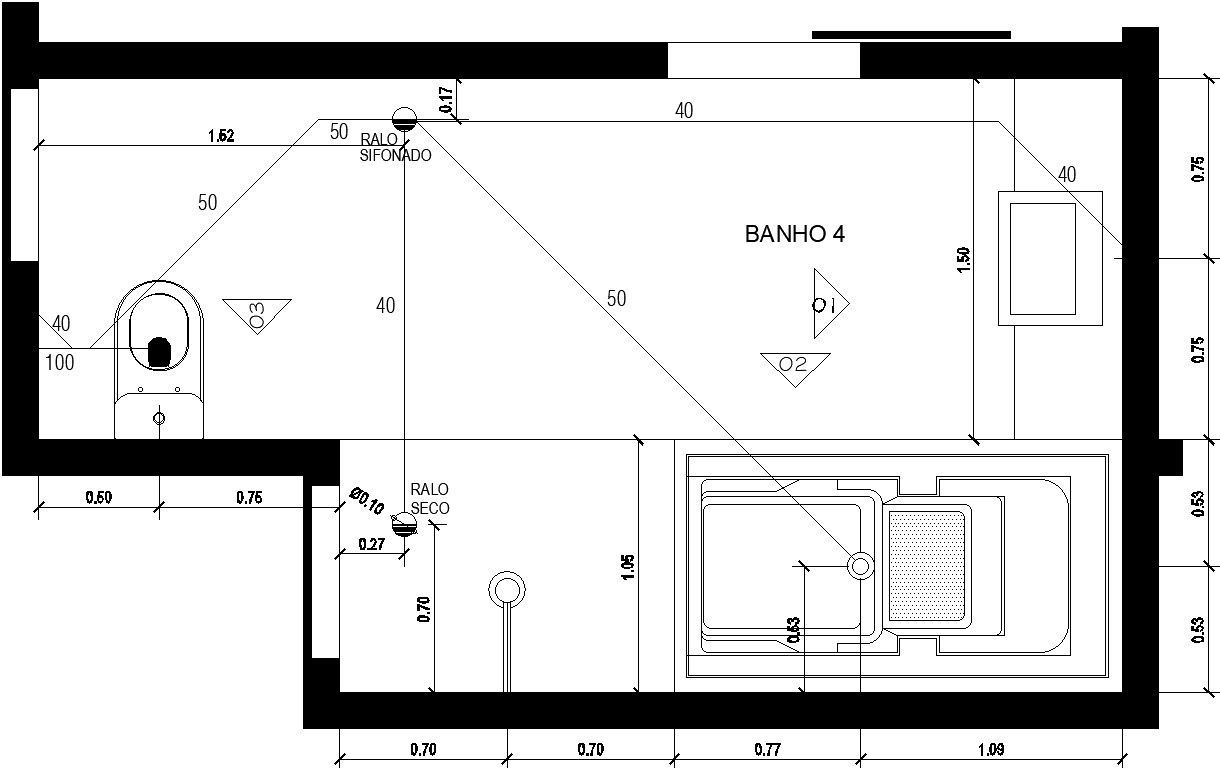Bathroom design details layout AutoCAD file ,cad drawing , dwg format
Description
Bathroom design details including wc and glass partition , bathtub and tile details with modern amenities for more details of Bathroom design download AutoCAD file ,cad drawing , dwg format.
Uploaded by:
zalak
prajapati
