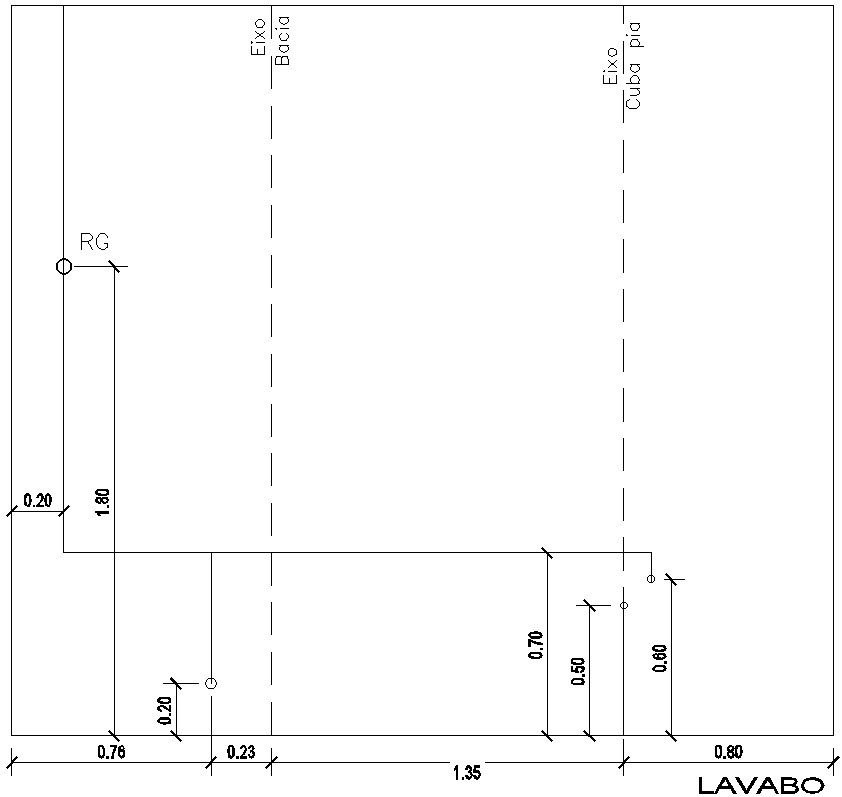Kitchen washbasin details layout AutoCAD file ,cad drawing , dwg format
Description
Kitchen washbasin details layout including washbasin area and platform also show sufficient space of other storage for more details of Kitchen washbasin download AutoCAD file ,cad drawing , dwg format
Uploaded by:
zalak
prajapati
