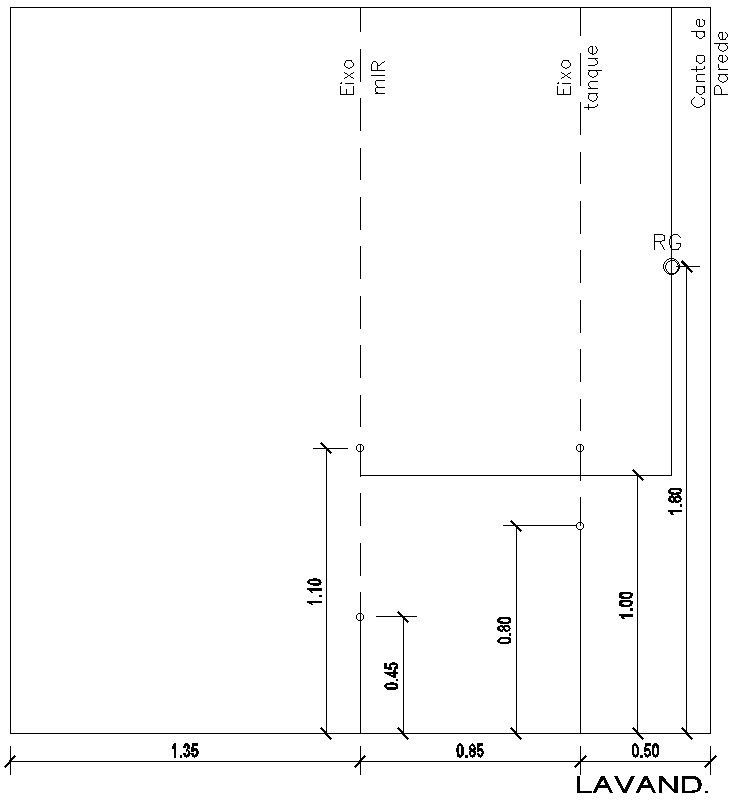Kitchen design layout AutoCAD file ,cad drawing , dwg format
Description
Kitchen design layout including basin area and plumbing connection for more details of Kitchen design download AutoCAD file ,cad drawing , dwg format.
Uploaded by:
zalak
prajapati

