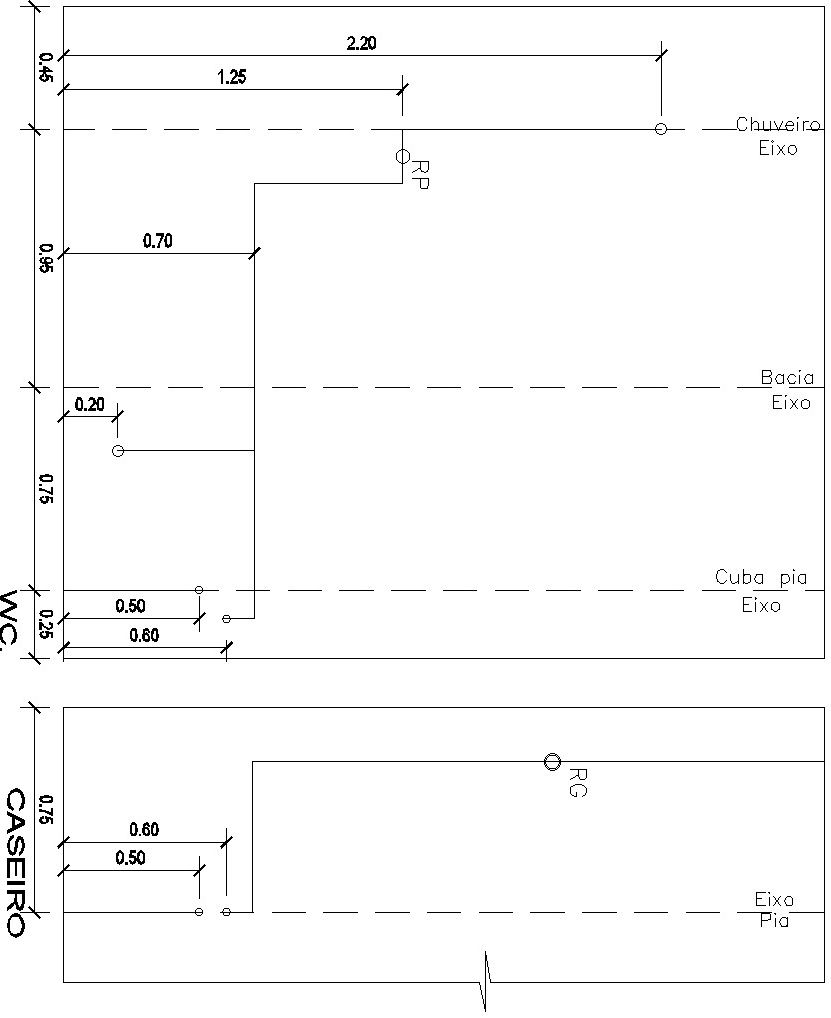Kitchen sectional plan details design layout AutoCAD file ,cad drawing , dwg format
Description
Kitchen design layout including L shaped platform , washbasin , drawer for other storage for more details of Kitchen sectional plan download AutoCAD file ,cad drawing , dwg format.
Uploaded by:
zalak
prajapati
