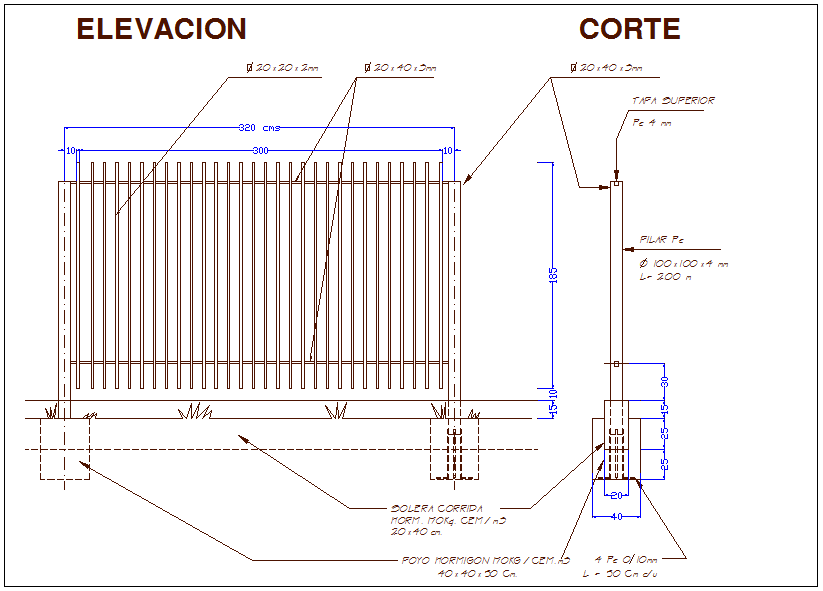Design of fence view for gate way
Description
Design of fence view for gate way dwg file with view of pillar and dimensional view
of fence with sectional detail in Design of fence view for gate way.
File Type:
DWG
File Size:
18 KB
Category::
Dwg Cad Blocks
Sub Category::
Windows And Doors Dwg Blocks
type:
Gold

Uploaded by:
Liam
White

