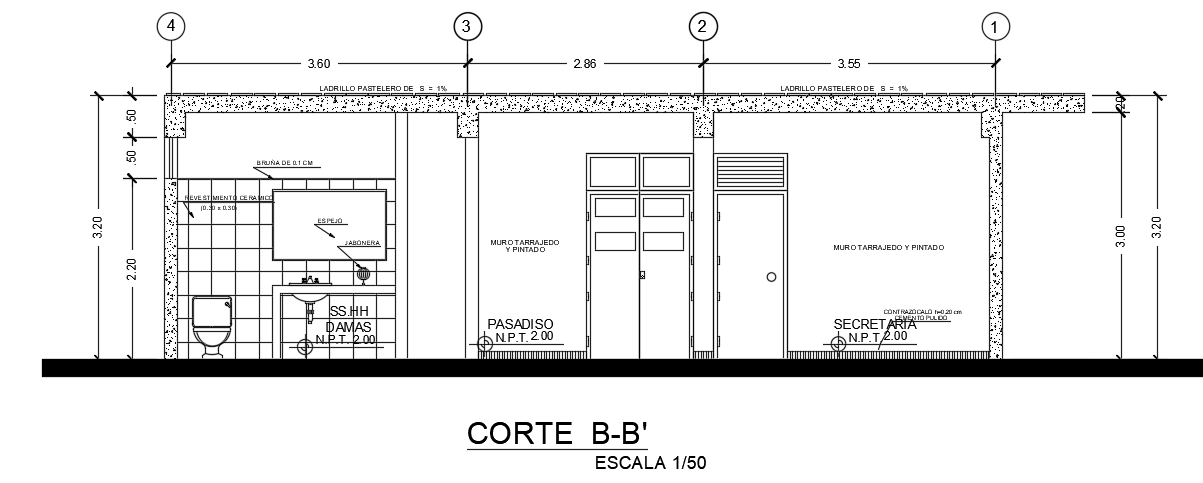The left side section view of the 10x10m college administrative office building
Description
The left side section view of the 10x10m college administrative office building is given. Here, secretary room, passage, and bathroom is available.
Uploaded by:

