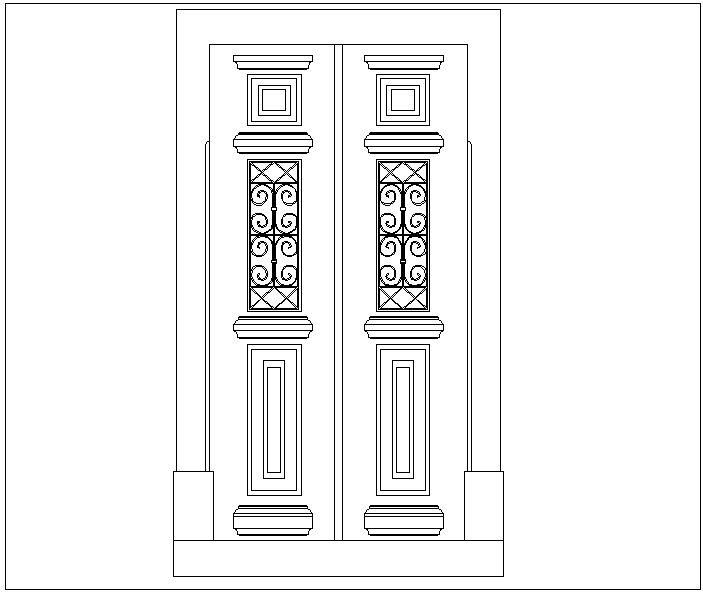Door design with historical view
Description
Door design with historical view dwg file with door view with designer grill and shape
in circular arc and plank view of door in design of door.
File Type:
DWG
File Size:
17 KB
Category::
Dwg Cad Blocks
Sub Category::
Windows And Doors Dwg Blocks
type:
Gold

Uploaded by:
Liam
White
