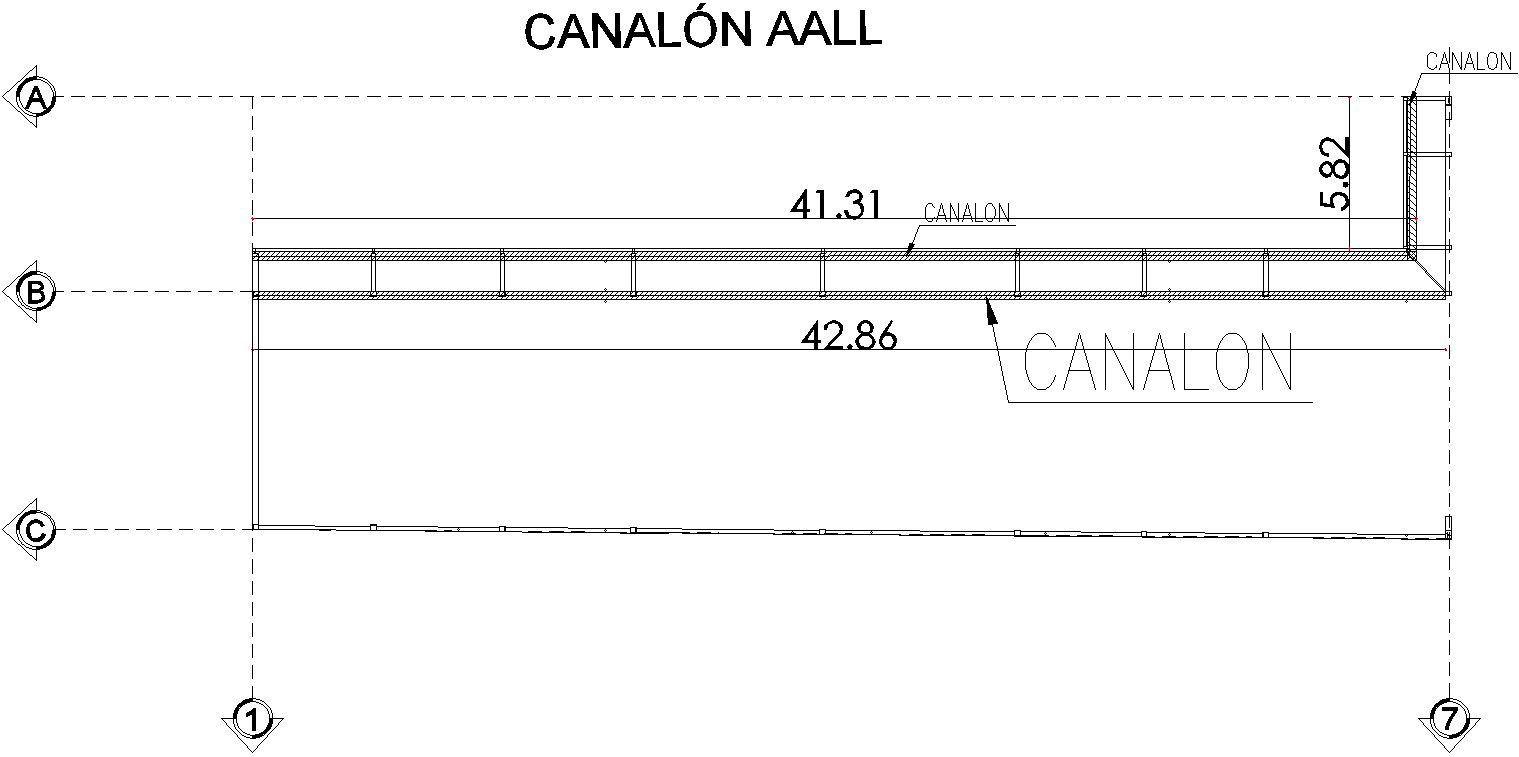Channel drawing with detailing
Description
This architectural drawing is Channel drawing with detailing. In this drawing there were size of the channel is 41.31x5.82 is given. For more details and information download the drawing file.

Uploaded by:
Eiz
Luna
