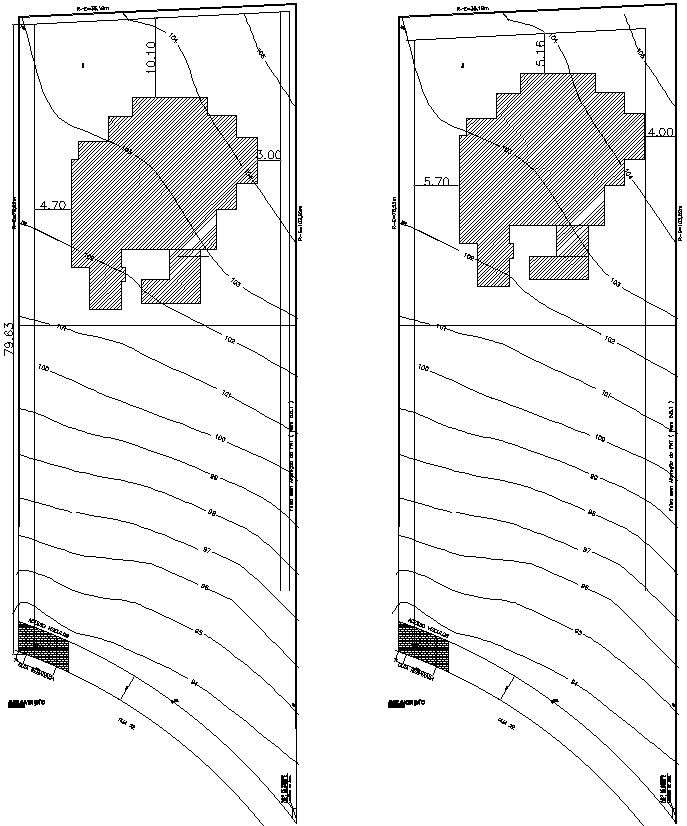Landscape plan of cottage house plan AutoCAD file , cad drawing, dwg format
Description
Landscape plan of cottage house plan including An aesthetic landscape design incorporates five key elements: line, form, texture, color and scale. The perfect balance of these design features appeals to the eye and brings harmony to a space for more details download AutoCAD file , cad drawing, dwg format
Uploaded by:
zalak
prajapati

