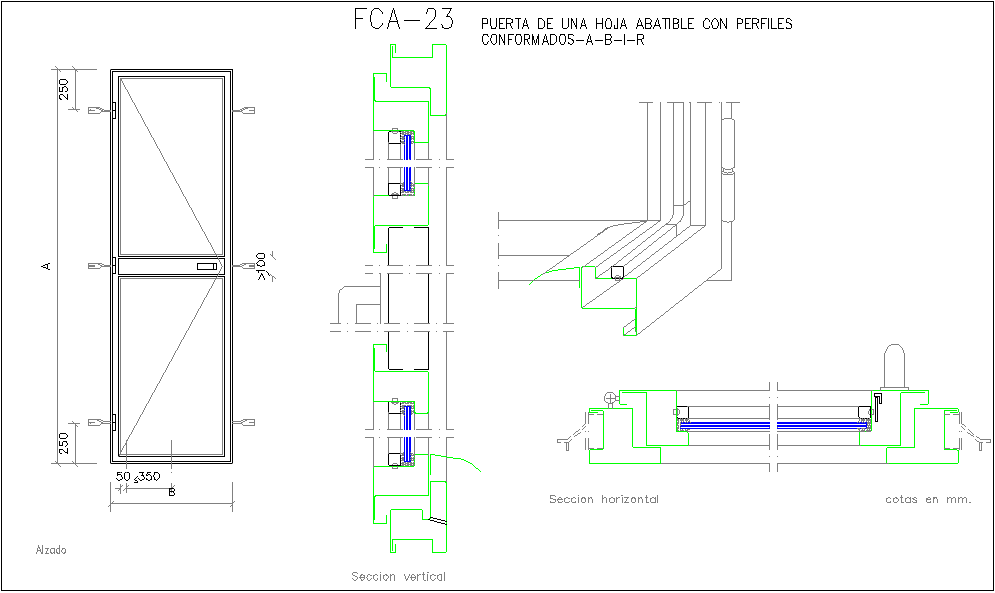Metallic door view with isometric and sectional view
Description
Metallic door view with isometric and sectional view dwg file with door view,dimension
of door,profile view with hing and support detail in sectional view.
File Type:
DWG
File Size:
14 KB
Category::
Dwg Cad Blocks
Sub Category::
Windows And Doors Dwg Blocks
type:
Gold

Uploaded by:
Liam
White

