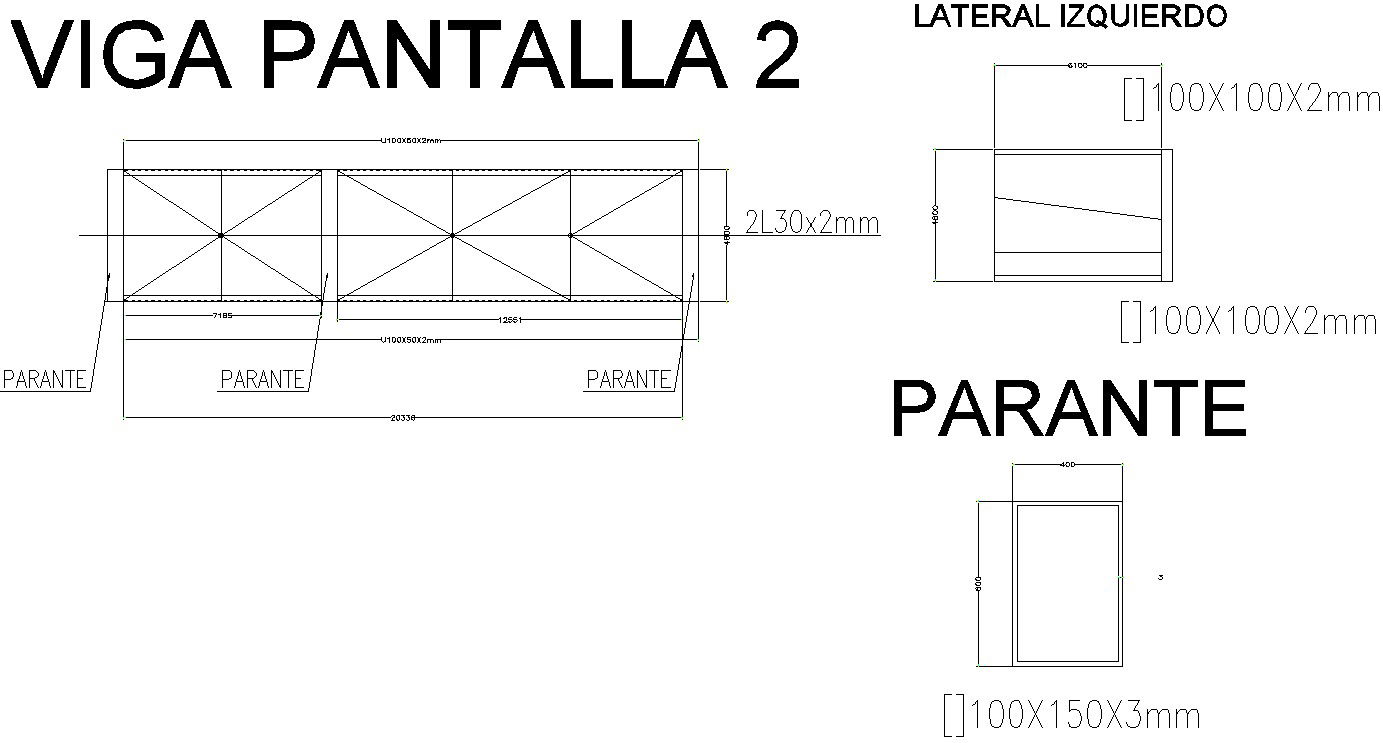Screen beam design with detailing
Description
This architectural drawing Screen beam design with detailing. In this drawing there were size of section is 100x100x2mm is given. There were cross section size is 100x150x3mm is given. For more details and information download the drawing file.
Uploaded by:
viddhi
chajjed

