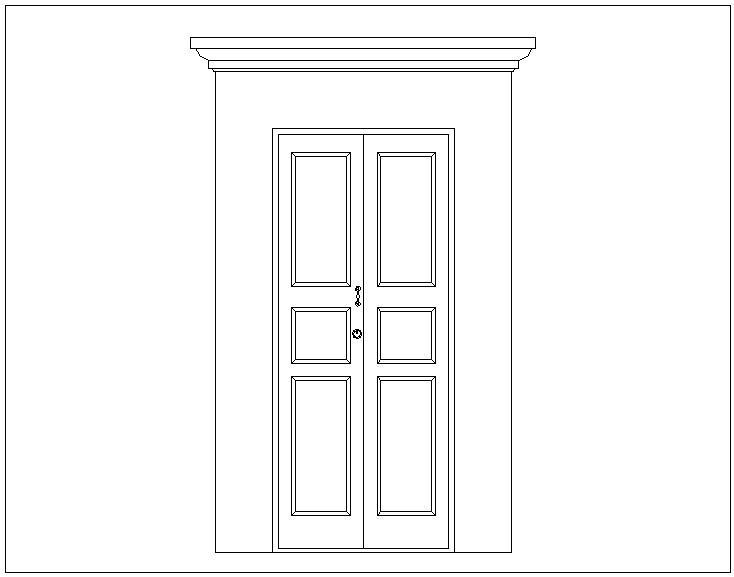Double door design view
Description
Double door design view autocad file with view of double door,lock and handle view
of door and rectangular shape view in door view.
File Type:
DWG
File Size:
7 KB
Category::
Dwg Cad Blocks
Sub Category::
Windows And Doors Dwg Blocks
type:
Gold

Uploaded by:
Liam
White
