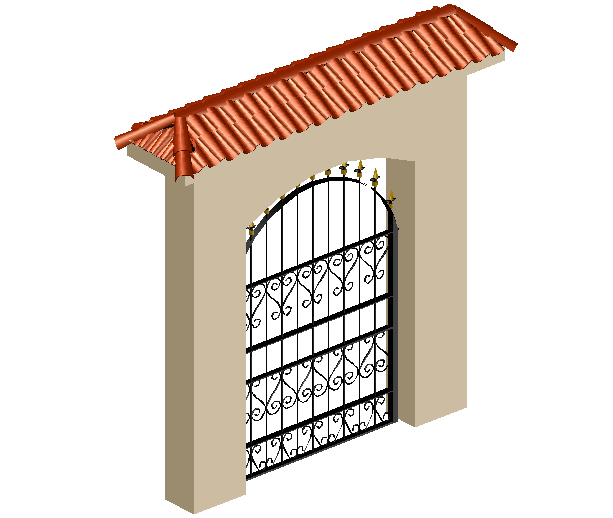3D design of External door view with tile view
Description
3D design of External door view with tile view dwg file with view of door with grill
view and support view of door and tile view on top of door area.
File Type:
DWG
File Size:
489 KB
Category::
Dwg Cad Blocks
Sub Category::
Windows And Doors Dwg Blocks
type:
Gold

Uploaded by:
Liam
White

