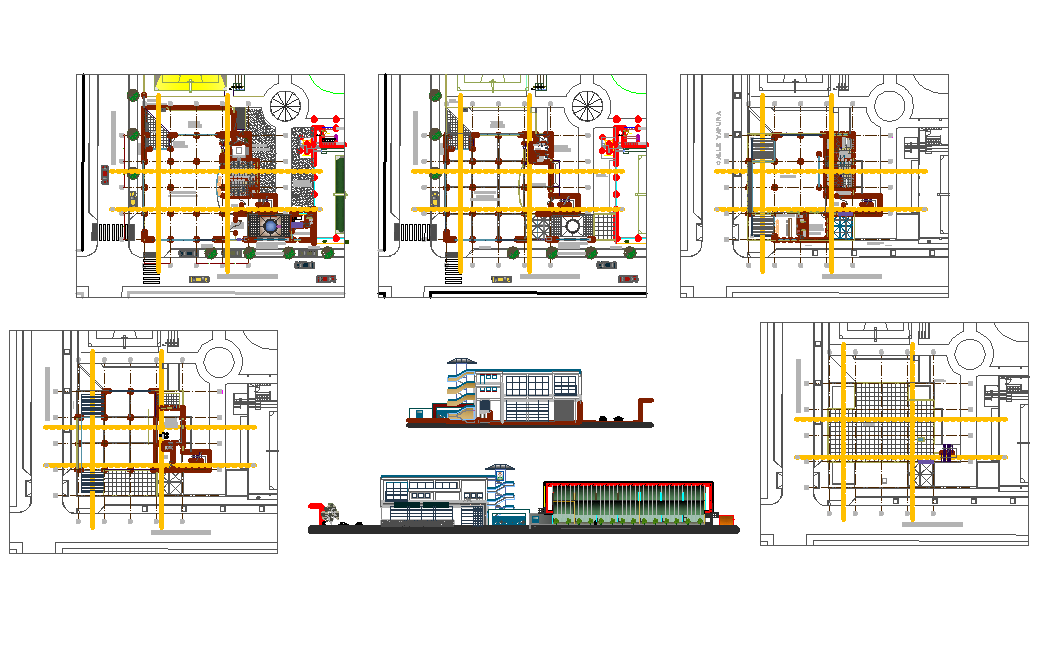Social Hall 4 levels with Gym and Offices
Description
Social Hall 4 levels with Gym and Offices, architecture layout with detailing, sectional plan, structure plan, constructional plan, sectional elevation of individual floor, exterior elevation.
Uploaded by:
