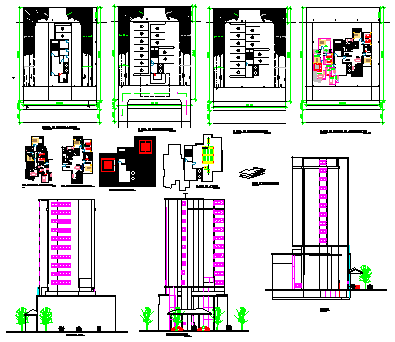Installation of air conditioning building design drawing
Description
Here the Installation of air conditioning building design drawing with plan design drawing and elevation design drawing and furniture layout design drawing in this auto cad file.
Uploaded by:
zalak
prajapati

