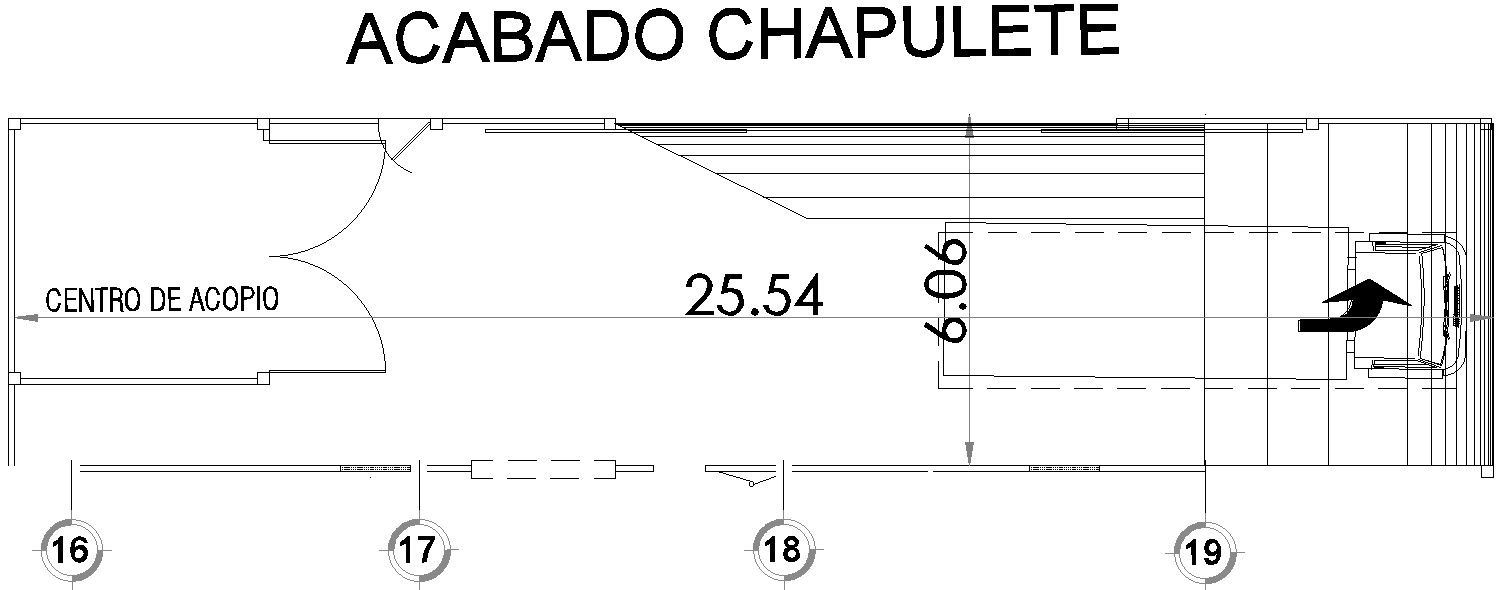Detail drawing of collection center
Description
This architectural drawing is Detail drawing of collection center. In this drawing there were size of center is 25.56x6.06m. For more details and information download the drawing file.
Uploaded by:
viddhi
chajjed
