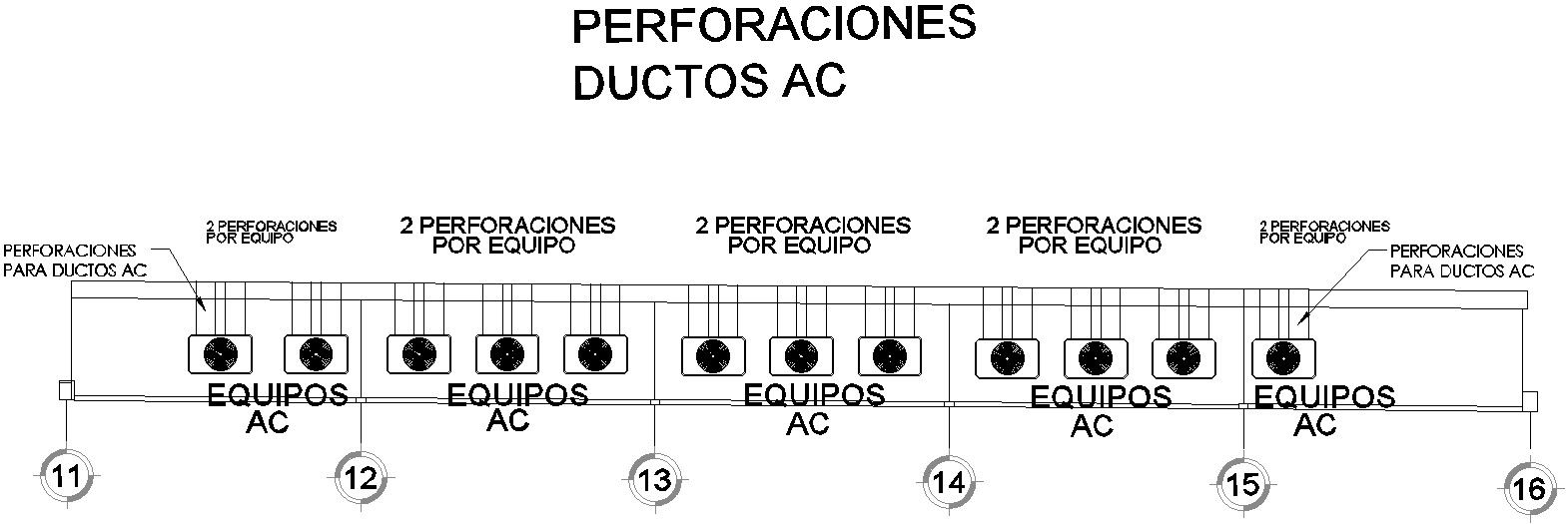Detail drawing of AC duct drilling
Description
This architectural drawing is Detail drawing of AC duct drilling. AC ducts, are conduits that supply warm or cool air to heat, ventilate, and cool each room. Air ducts are connected to the HVAC unit which filters then heats or cools your home's air before sending it off. For more details and information download the drawing file.
Uploaded by:
viddhi
chajjed
